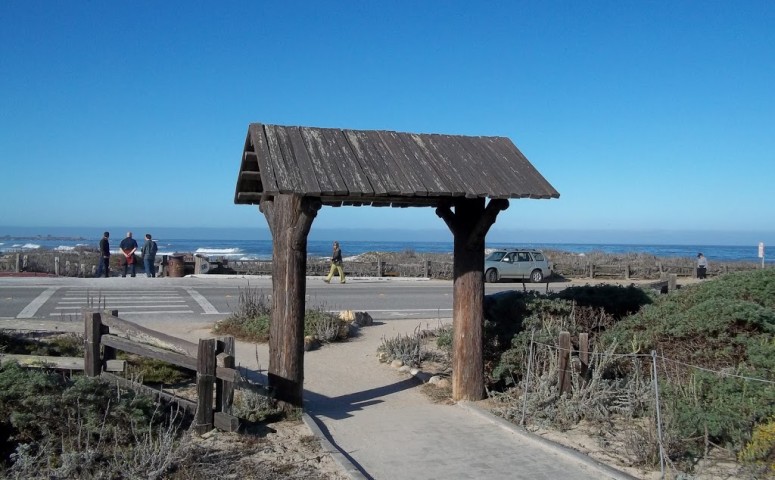I wrote a blog for The Architect’s Newspaper about the Monterey Design Conference. They wanted it short and sweet. So I decided to post some of the long and sour here.
Although I attended almost all the programs, I struggled to find a theme. In some ways, it was a relief that the conference organizers didn’t impose one.
If architecture is going to survive, it needs both research and humility. To initiate research, often without payment, takes a lot of confidence. But confidence is rendered more believable when mixed with humility. The media machine, of which I am a card-carrying member, has put too much emphasis on fame and notoriety. Students entering architecture school think they have a chance of becoming famous. If you look at the numbers, I think they have a better chance of becoming a movie star.
I have a lot of regard for young architects who try to carve their own path without too much focus on fame. That was the case with most of the “Emerging Talent” sessions. Only one of them seemed to have been plucked from the magazines.
All four of the “Emerging Talent” sessions shared a theme of research. I am still wondering whether the robots of Andreas Froech (of Machineous) can make wall facades. But the mysterious wall at SFMOMA created by Andrew Kudless (of Matsys) changes depending where you stand. [both images] I also loved the straw exhibition building and simple graphics presented by the two partners of Rael San Fratello, even though I wasn’t quite sure what they were up to.
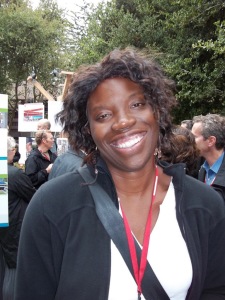 |
| IDEO Fellow Liz Ogbu |
Although some architects, like Minnesota’s David Salmela, have very modest practices, and others are growing their firms with international commissions, like Jeanne Gang, there was, for the most part, a refreshing humility. Salmela’s slides couldn’t be seen because of poor lighting, and he is not a sparkling lecturer, but his Midwest roots and sure hand were reminders that a very small practice can produce exquisite work. Very importantly, he read two poems as part of his presentation. For him, place is not just the physical locale where you work, but the emotional place your work emanates from. He reminded us that architects cannot live on design alone.
Jeanne Gang must have the reputation of being the kindest world-famous architect. Having won a MacArthur “genius grant” has not changed her style at all. The humble speakers are often the funniest too. Although she anchors her work in research, her academic explorations result in some powerful completed projects, like the famous Aqua tower in Chicago, where her firm employed topographic studies to create unexpected views from freeform balconies.
Dr. Dickson Despommier from Columbia, who spoke about Vertical Farms, looked like a well-rehearsed TED lecturer. But he seemed to follow an unspoken theme that all of us are feeling: “Where do we go now?” He claims that 80% of available land is already being farmed and that the runoff is destroying our rivers and oceans. His solution to the world’s food crisis is to create vertical indoor gardens. There were a lot of statistics presented in his well-paced presentation, but the audience didn’t seem convinced. Perhaps because he didn’t relate it to design?
Communications consultant Yosh Asato was very convincing about the possibilities of social media. She anchored the panel with a very concise and practical exploration of the possibilities, using real-world examples. Moderator (and frequent MDC attendee) Cliff Pearson, deputy editor of Architectural Record, told the group that the panel wanted to focus on the implications for practice, not marketing. Certainly there are several obvious uses in planning and public participation. But there is still scant evidence that social media impacts design. Although, as Asato pointed out, one housing developer and architect team did use it to test design options in the marketplace. Kelsey Campbell-Dollaghan, content director for Architizer, was clear that social media won’t create design, but may enable it.
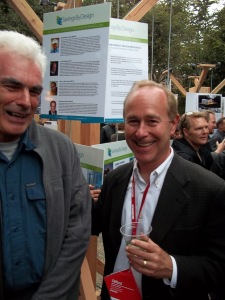 |
| Bill Leddy with Cliff Pearson |
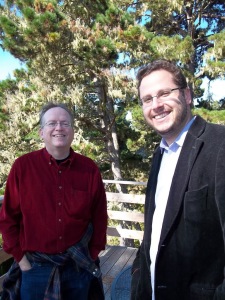 |
| Tim Culvahouse and Sam Lubell at Gibson Beach |
Maybe Los Angeles design star Michael Maltzan didn’t quite follow the “humble” theme, but his range of work, from San Francisco State University’s new performing arts complex to an interior-focused house next to an exposed Neutra house to his numerous and extremely varied projects for Skid Row Housing in LA, did delight the crowd. You could feel the audience perk up when he showed the glowing band shell in Playa Vista Park. Certainly this is one architect who is unafraid of the power of design, even if the project’s budget is very modest.
But the highlight of the show came on Sunday morning. Landscape architect Peter Walker’s presentation about the design process for the World Trade Memorial was beautifully organized, open, and moving. To accomplish such a simple and powerful design on such a contested and complex site required someone with a full, rich career behind him and all the wisdom and patience that brings. He is the only Monterey lecturer that I have ever seen receive a standing ovation.
One of the happy accidents of the conference was to pair Walker’s inspiring wisdom, the result of his long arc, with the inspiring optimism of Borja Ferrater, a young Spanish architect who studied biology in the US and practices with his father, sister, and brother-in-law in Barcelona (a real family affair). Over the years, one of the successes of the conference has been its ability to bring in international talent to shake things up. Ferrater is the son of the well-known architect Carlos Ferrater. When Borja joined the practice, it was reorganized into the Office of Architecture in Barcelona. Ferrater’s occasional mispronunciations did nothing to deter from the work; indeed it added to his humility and humor. He proudly presented the work of his father and was always careful to state whether he had been involved in a project or not.
The scale of housing ranged from camps for children with special needs to a mansion to Olympic housing to a botanical garden. He mentioned that his father often spoke of buildings working like machines. Borja said that their buildings are like Swiss watches, but not as boring. One his most important phrases was “optimistic engagement.” Ferrater is one those rare architects whose work and manner seemed indistinguishable, and that’s why he was so popular. Most of the attendees were looking for a reason to just feel better, to be optimistic. And this rigorous work, grounded in place and geometry, seemed to fill the bill.
The Asilomar setting remains beautiful, even though there were the usual grumblings about the poor quality of the food and the rising cost of the rooms, which are approaching resort prices for rudimentary accommodation and nonexistent service. The lack of enough meal tickets for attendees was just one of the many logistical oversights.
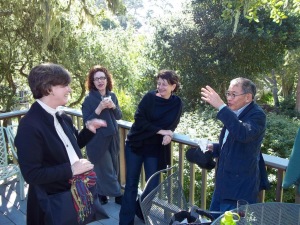 |
| The Post Party overlooking Gibson Beach |
Invariably, the technology at the awards program fails. Some say it is Julia Morgan’s ghost exacting revenge for so few women architects being recognized. This year’s event acknowledged some of state’s best architects, but the presentation was unbearably long. But these mishaps add to the comical DIY camp quality of the affair. Unfortunately, due to the relatively high cost of the event (and housing), there are too few young practitioners in attendance. A few folks told me that there are far cheaper rooms down the road and on Air BnB. This is something future conferences might address.
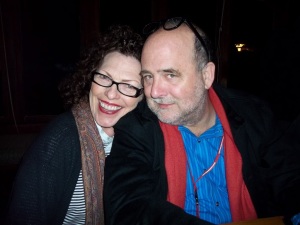 |
| Jill Pilaroscia with the author just before the bust. |
Perhaps the weirdest moment of the conference for me was when a staff member threatened one of the many drinking parties with arrest and fines. We all felt like teenagers again. While the for-profit operators don’t seem to understand the deep beauty of the place, the good news is that the Phoebe Hearst Social Hall is being renovated by Page & Turnbull with interiors by BraytonHughes Design Studio. Next time perhaps we will be able to gather in the original Julia Morgan tearoom without fear of prosecution. Nah, they will close too early. See you in two years!
 |
| Gibson Beach |
