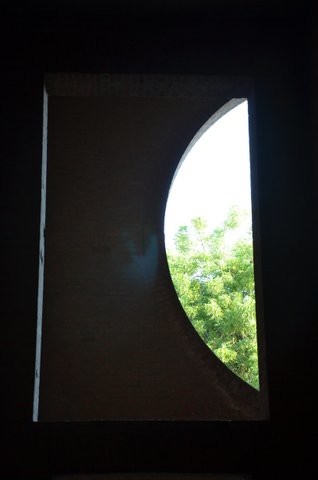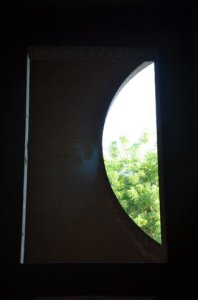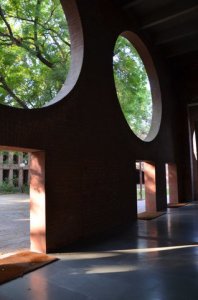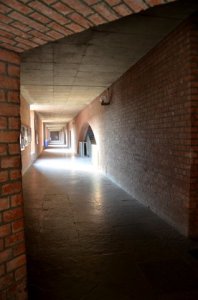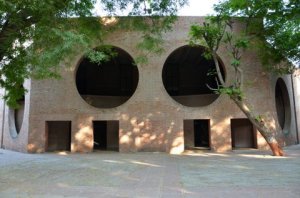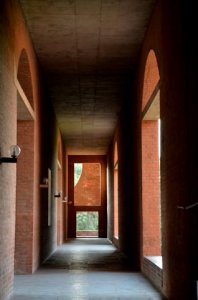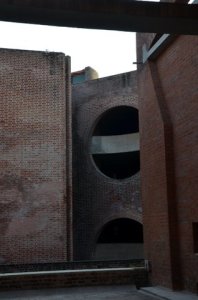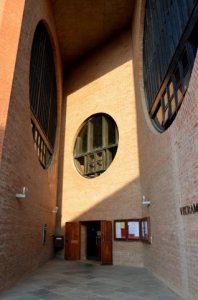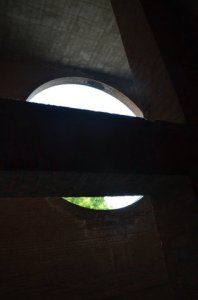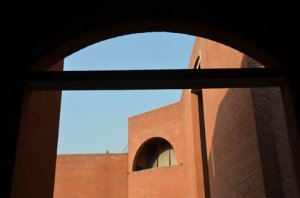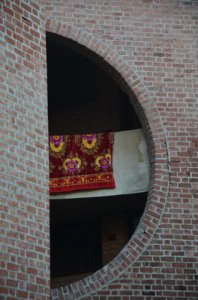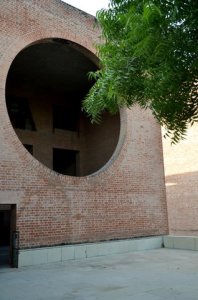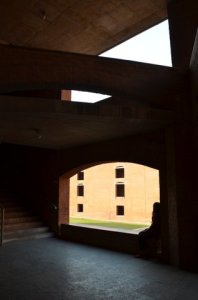I did not go to India. And it looks like it will take me a while to get there. So we rely on the kindness of our friends to tell us of their adventures. My friend Janette Gross and I worked together at ELS Architecture and Urban Design for several years in the 1990s. Now retired, she focuses on textiles, weaving, and travel. She just returned from India and sent me a few photos of her visit to Louis Kahn’s Indian Institute of Management in Ahmedabad. I asked her for more.
Not surprisingly, the line to Kahn’s Indian Institute of Management goes back to Le Corbusier. But it goes through an Indian architect who is not well known in this country, Balkrishna Vithaldas Doshi (1927–2010). B.V. Doshi, who makes a guest appearance in Nathaniel Kahn’s film My Architect, and is the subject of his own documentary, worked closely with Le Corbusier on Chandigarh.
Doshi respected Le Corbusier but knew that his modernist forms did not really respond to India as a place. When offered the commission for the Indian Institute of Management, Doshi persuaded the powers to hire Kahn as “consulting architect.” Doshi probably knew that Kahn could design a building that would bring ideas from America (Harvard Business School, to be precise) and would be sensitive to India’s harsh climate, bountiful landscape, and labor-intensive building traditions, while at the same time reaching beyond its time or place. Kahn’s design began in 1962 and was constantly revised until completion in 1974.
Janette’s snapshots from October show a place that could have been built before the practice of architecture even existed. In a story recounted in Carter Wiseman’s biography, Louis I. Kahn: Beyond Time and Style, Doshi told Kahn that portions of the project resembled an Indian temple from the 15th century. Kahn’s mature work was reaching toward the eternal.
Q: Why did you go to India?
A: I went on a Slow Fiber Tour with artist/textile expert Yoshiko Wada, who’s based in Berkeley.
Q: How did you know about Kahn’s Indian Institute of Management?
A: Yoshiko lived in India for a while and became very familiar with the architectural gems in Ahmedabad. Although our focus was textiles, she included the Indian Institute of Management, the National Institute of Design (where we spent one night, had dinner with two of the directors, toured the campus, and looked at the students’ work), an underground art gallery designed by B.V. Doshi on the campus of the Center for Environmental Planning and Technology University, and a restored historical home in an old section of the city. We were also scheduled to visit a private Le Corbusier home, but the owner was ill and couldn’t receive us.
Q: Can you describe your feelings moving through the IIM?
A: The IIM campus was a bit of a shock at first. I was surprised by the brick. My limited experience with Kahn made me expect concrete. It was also so big and open and clean, which was drastically different from the crowded, gritty, chaotic hustle and bustle of Ahmedabad. We visited on a Sunday, so there weren’t many students or activities. But as we moved through the campus, many of us realized that we were feeling calmer and could breathe easier. It is definitely an oasis from the city. The buildings are well maintained and the landscaping is lovely. The light could change the buildings so drastically. When the sun was not shining on a building, it appeared dreary and very institutional. But when the sun shone through the portholes or down a corridor, the building was completely changed. The angles and shadows made everything warmer and come alive.
Q: Did you go on a tour?
A: We did not take a tour and had only a short amount of time to run through, snapping as many photos as we could at every amazing corner we turned! It would have been wonderful to have had someone walk through with us to educate us. As it was, we just took it in without any explanation.
Q: Did it feel like boxes within boxes?
A: I didn’t feel that so much. But I definitely noticed how the massiveness of the buildings was tempered by all the cutouts to the outside, some low at eye level and others high up opening up to the trees. I did wonder how different it would be without the lush plantings and trees. I was also intrigued by all the odd angles. Some were very puzzling—why were they there? They didn’t appear to be for aesthetics or light play or views. Like a narrow opening that seemed to be a light well, cutting through all the floors. But there appeared to be doors opening into it, and I couldn’t figure out why anyone would open the door and walk into this narrow, dark shaft. It became clear that you probably had to go inside the rooms to understand it, and we were not able to do that.
Q: Did anybody who worked or studied there tell you what they thought of the building?
A: That would have been great, if we’d had the opportunity. Especially in the student housing, which looked very dreary from the outside. As I mentioned, it was a Sunday, so it was pretty quiet. There also were guards in the lecture hall building, and they wouldn’t let us enter a particular hallway while a lecture or meeting was in session.
Q: What was it like to stay overnight in the dorms designed by B.V. Doshi at the Institute for Design?
A: I believe the rooms we stayed in were for visiting faculty. Our room had two beds, a closet, a desk, a bathroom, and windows on both sides. Each floor had two bedrooms, I believe, as well as a kitchen, a small common eating area, and a living room. At night we had food brought in, which was dished out in the kitchen and eaten in the living room while we chatted with two of the faculty.
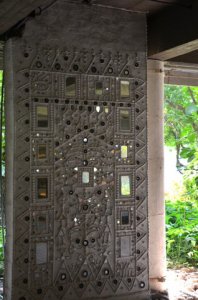 |
| Institute of Design by B.V. Doshi |
All photos by Janette Gross.
Other Resources
http://www.myarchitectfilm.com/
http://www.iimahd.ernet.in/
