Examples of projects that I have placed in design publications on behalf of my clients.
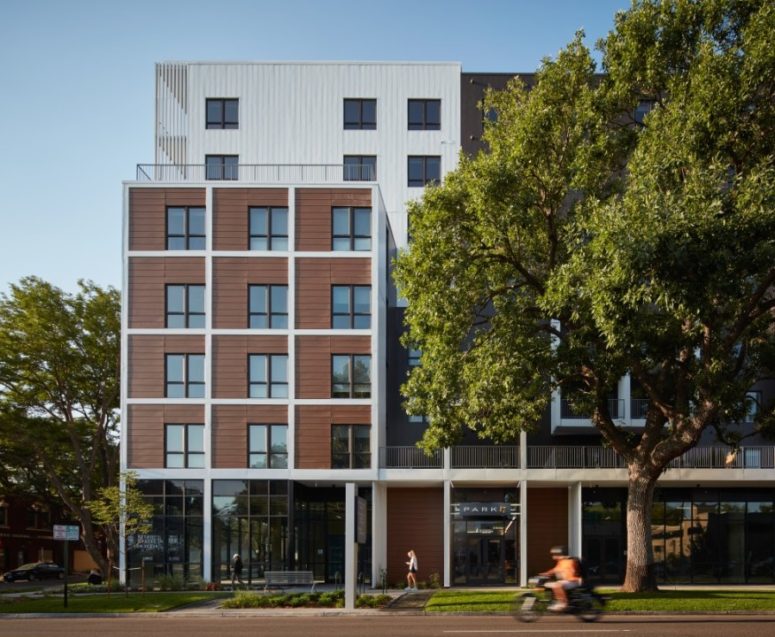
5 Innovative Multifamily Projects Showcase the Benefits of Building Better
Park 17, located in Denver’s City West neighborhood, marks architect Valerio Dewalt Train’s second foray into high-rise modular construction with developer Kairoi Residential, general contractor MPC, and the Prescient prefabricated load-bearing metal stud wall system.
 See the story
See the story
Photo: Tom Harris
Design: Valerio Dewalt Train
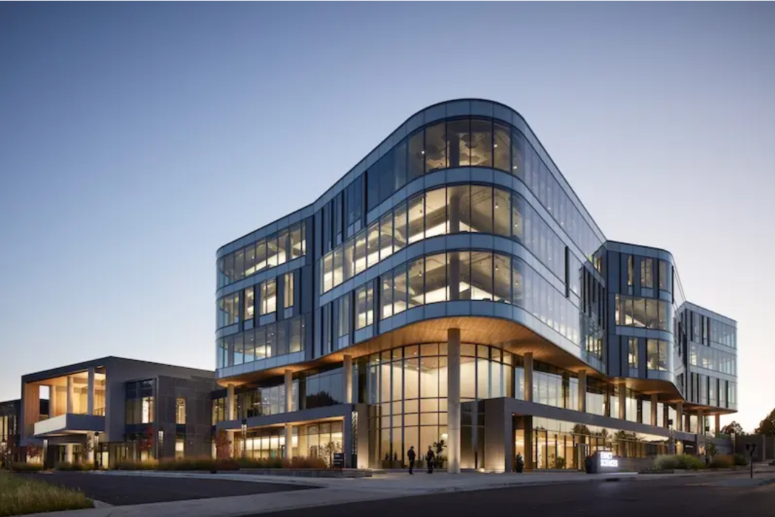
Innovation One completes at University Research Park in Madison, Wis.
University Research Park (URP) recently partnered with Valerio Dewalt Train (VDT) to produce a master plan meant to enliven and densify the office park’s existing facilities.
 See the story
See the story
Photo: Steve Hall at Hall+Merrick Photographers
Design: Valerio Dewalt Train
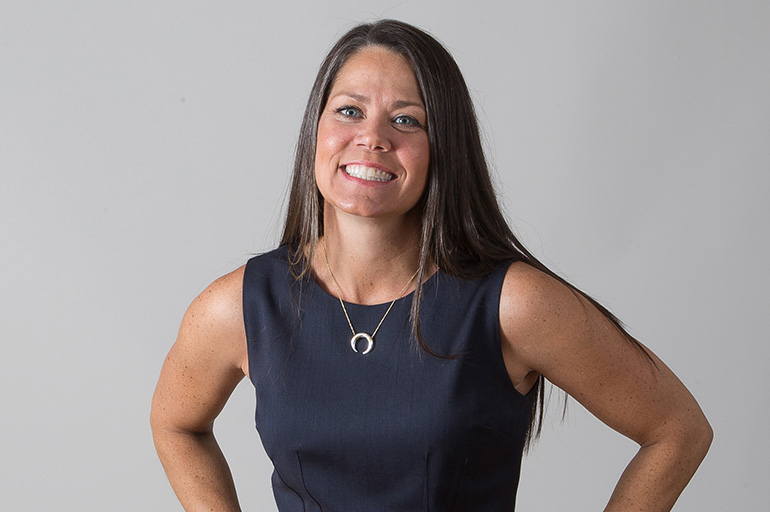
10 Questions With… Christine McGrath Breuer
Her Midwest roots run deep. Christine McGrath Breuer, principal at Valerio Dewalt Train, is Chicago-born and a practicing architect in the Windy City office of the generalist firm. Like the studio, she does it all.
 See the story
See the story
Photo: Valerio Dewalt Train
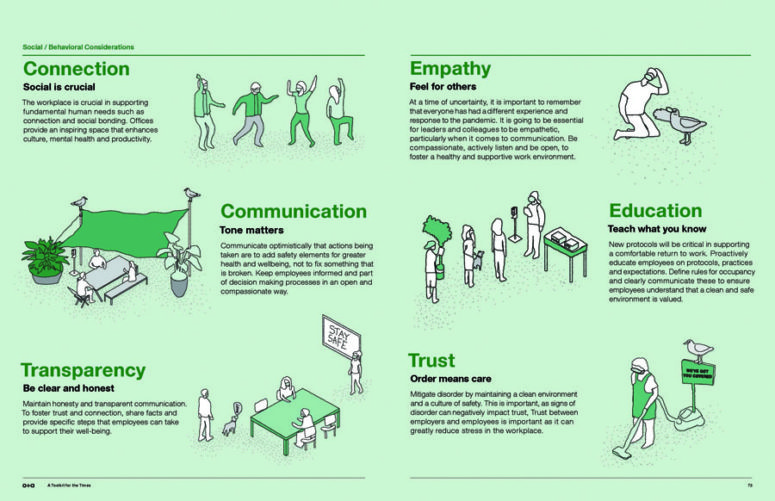
Can Manuals and Toolkits Help Us Design a Safer Present or Future?
Our pals at Studio O+A developed a unique Covid Handbook.
 See the story
See the story
Photo: Studio O+A: A Toolkit for the Times
Design: Studio O+A
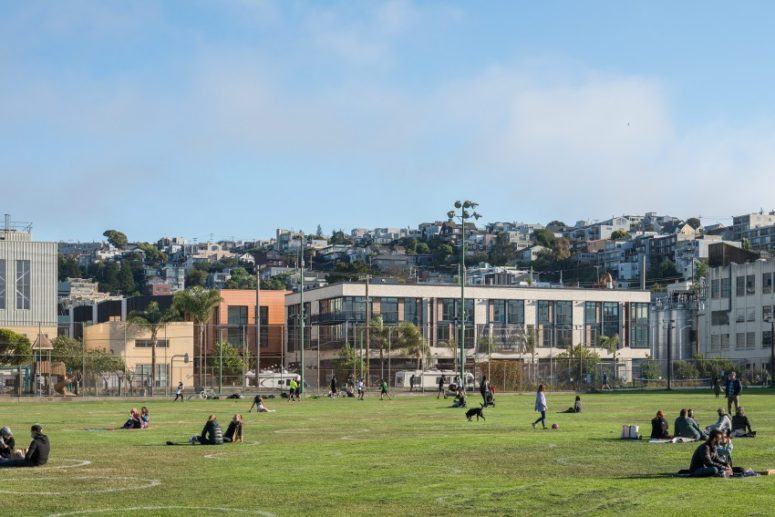
Mason on Mariposa
A few years ago, when David Baker Architects began work on Mason on Mariposa, a mixed-use project in the Portrero Hill neighborhood of San Francisco, it marked a return to the firm’s past.
 See the story
See the story
Photo: Adam Potts
Design: David Baker Architects

These are the best COVID-19 signs we’ve seen
Studio O+A’s COVID-19 safety posters are as cheerful as they are effective: They lure you in with splashy colors and anthropomorphic monsters.
 See the story
See the story
Photo: Poster designs: Elizabeth Vereker, Paulina McFarland, Chelsea Hendrick, Sarah Hotchin, and Minnee Pham
Design: Studio O+A

C-19 Poster Series by Studio O+A Infuses Life-saving Messaging with Positive Vibes
Five Studio O+A designers address the pandemic through graphic art.
 See the story.
See the story.
Photo: Elizabeth Vereker, Paulina McFarland, Chelsea Hendrick, Sarah Hotchin, and Minnee Pham
Design: Studio O+A
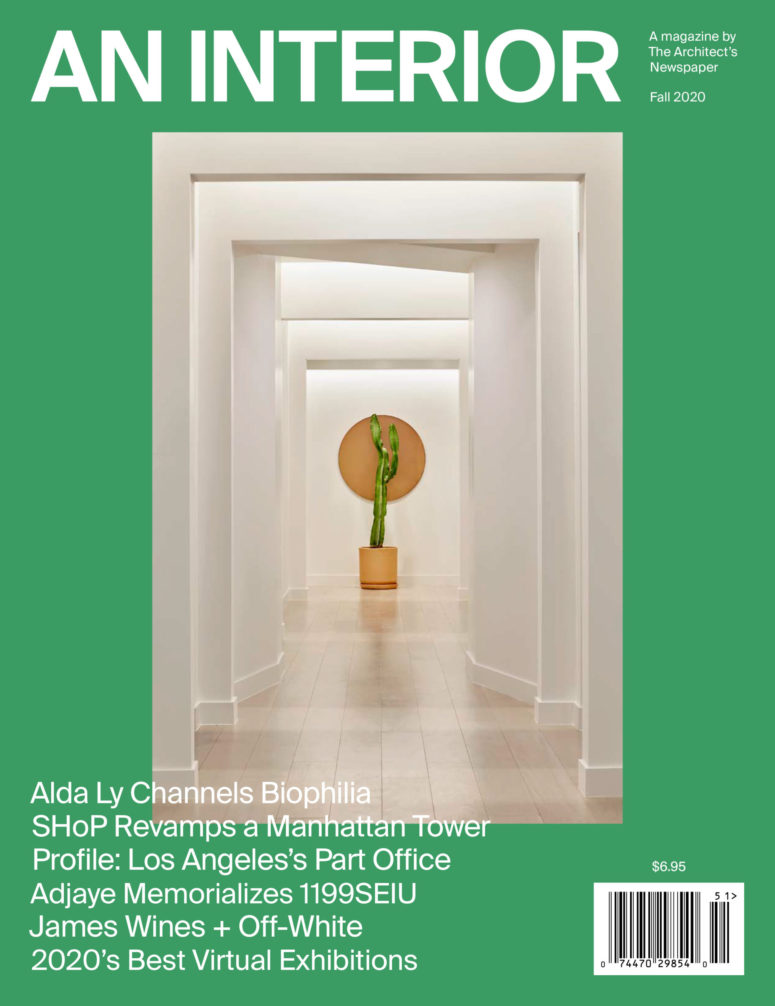
In Vino Veritas
David Baker Architects imbues a natural wine bar in Alabama with warmth and restraint.
 See the story.
See the story.
Photo: Rob Culpepper
Design: David Baker Architects
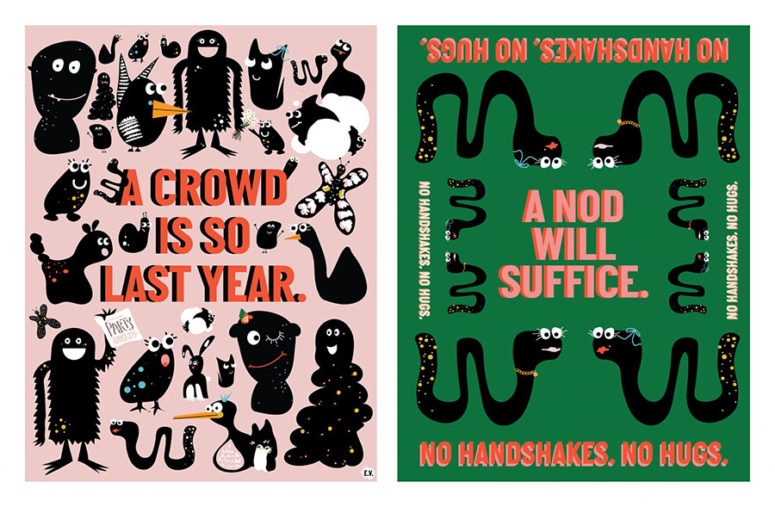
Signs of the Times: Wayfinding in the Age of COVID-19
With the pandemic as the impetus, Studio O+A (and two other design firms) reimagine the future of wayfinding, graphic communication, and circulation.
 See the story.
See the story.
Photo: Elizabeth Vereker / Courtesy Studio O+A
Design: Elizabeth Vereker / Studio O+A
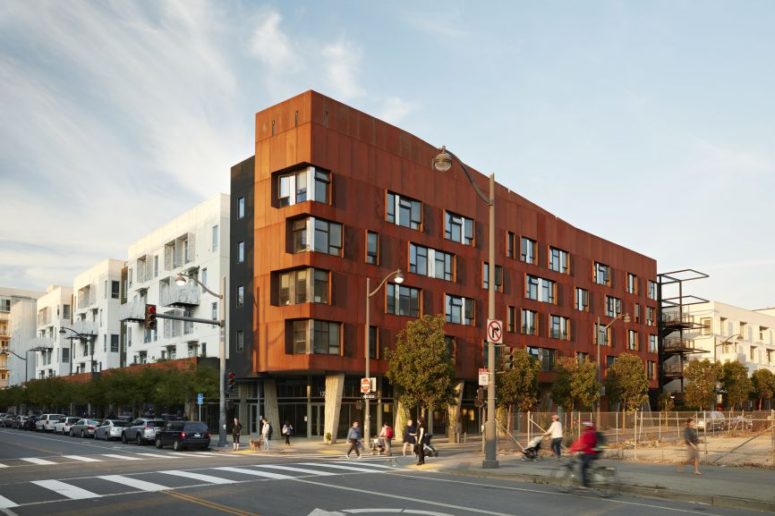
Beautiful but Affordable: David Baker Architects on Creating Dignified Affordable Housing
Words from David Baker and Amanda Loper.
 See the story
See the story
Photo: Mariko Reed
Design: David Baker Architects

Contract Multivitamin: Mindi Weichman of Studio O+A
A dose of Mindi Weichman’s design musings in her own words.
 See the story.
See the story.
Photo: Studio O+A
Design: Studio O+A
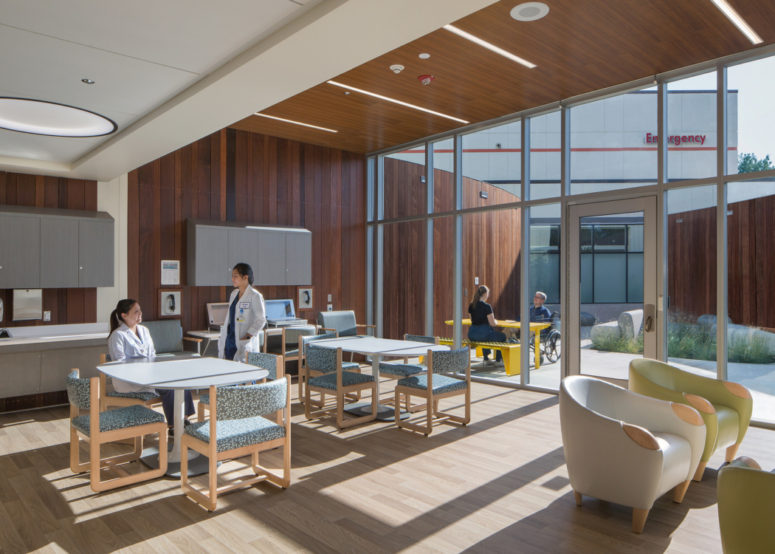
Into The Light
TEF Design renovates an existing medical/surgery unit at Kaiser Fremont Medical Center into the healthcare giant’s first Acute Medical Psychiatric Unit.
 See the story.
See the story.
Photo: David Wakely
Design: TEF Design
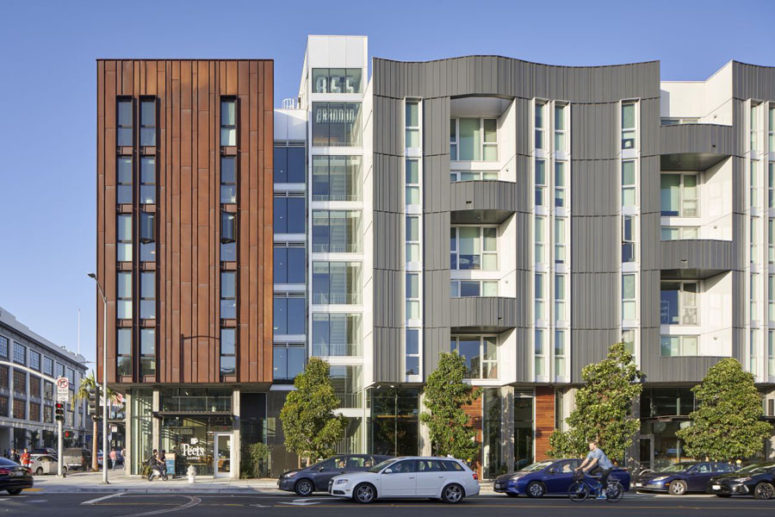
A Textural Patchwork—and Grove of Redwoods—Takes Up Residence in San Francisco
855 Brannan, a mixed-use complex by David Baker Architects, generously makes the most of outdoor living for tenants and the public alike.
 See the story.
See the story.
Photo: Bruce Damonte
Design: David Baker Architects
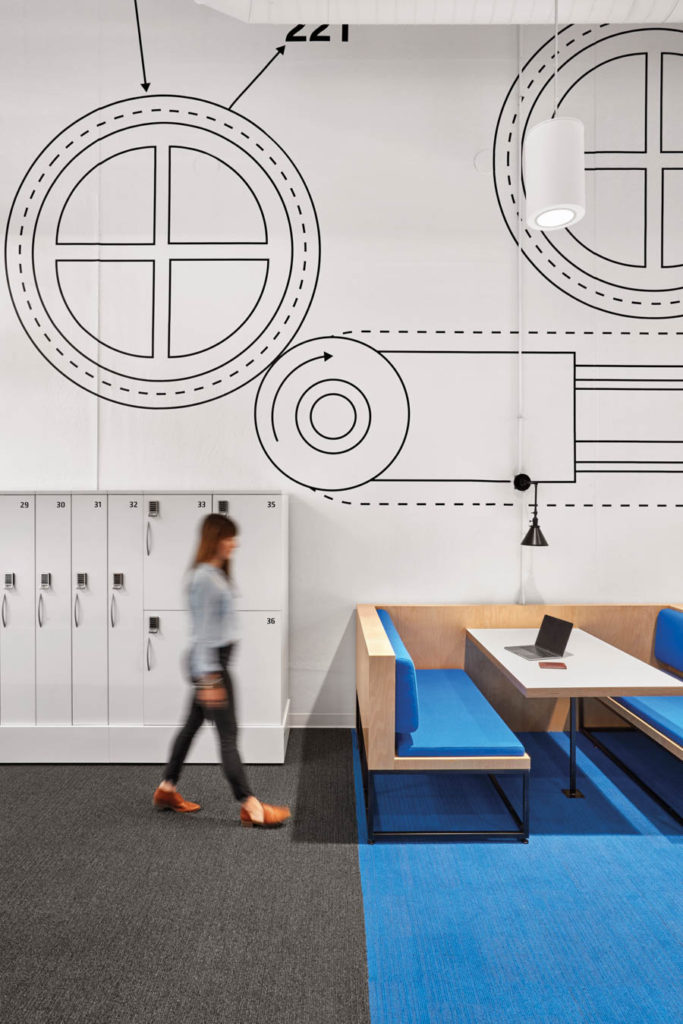
Studio O+A Revamps McDonald’s Chicago-Area Research Compound
Studio O+A overhauls the McDonald’s Innovation Center in Romeoville, Illinois. Featured in the The April 2020 issue of Metropolis.
 See the story.
See the story.
Photo: Garrett Rowland
Design: Studio O+A
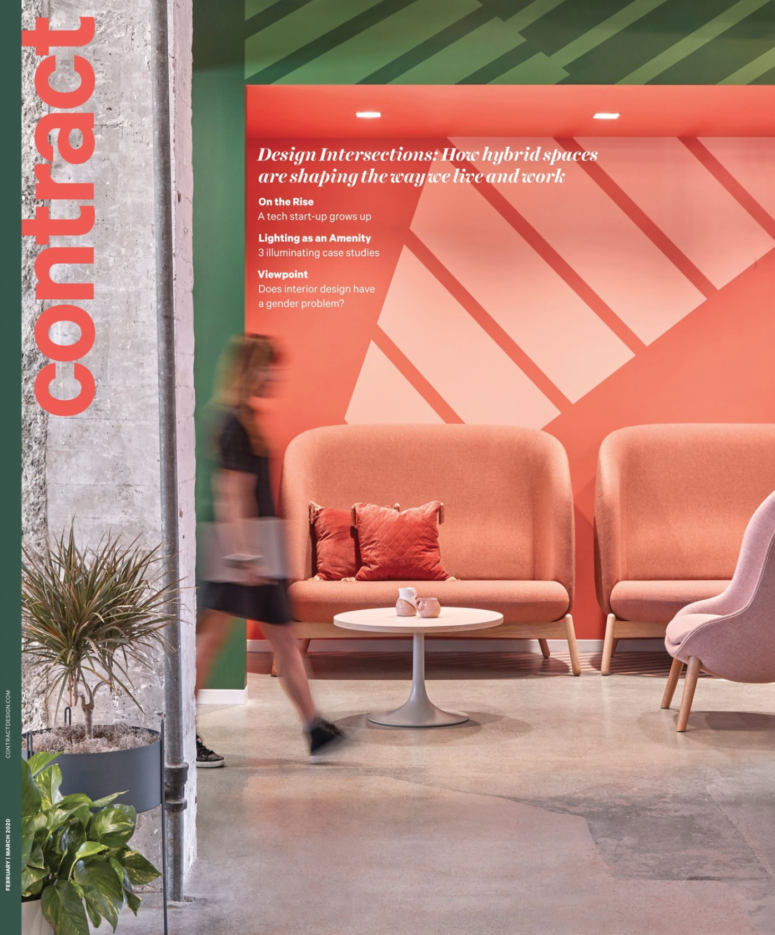
Upwardly Mobile
LiveRamp designed by Studio O+A gets the cover of Contract’s February/March 2020 issue.
 See the story.
See the story.
Photo: Garrett Rowland
Design: Studio O+A
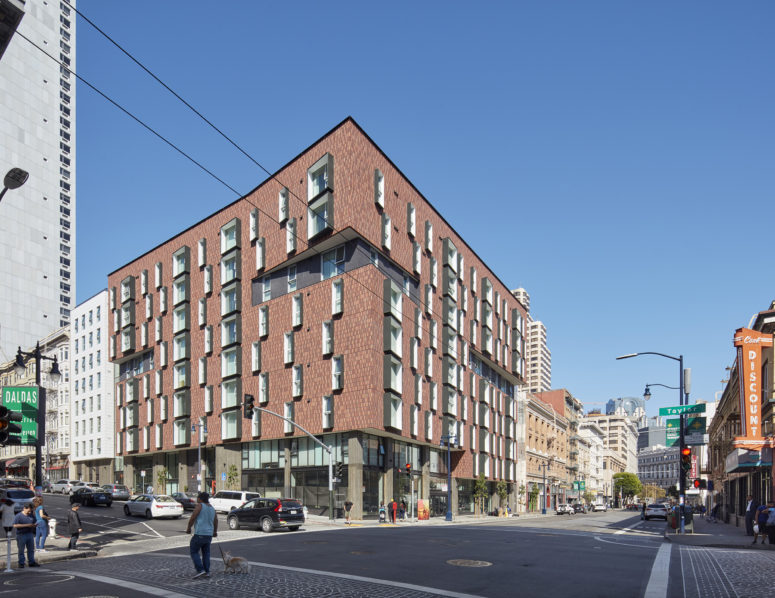
222 Taylor
David Baker Architects’ affordable housing project in the Tenderloin District of San Francisco for low-income and formerly homeless families and individuals.
 See the story.
See the story.
Photo: Bruce Damonte
Design: David Baker Architects
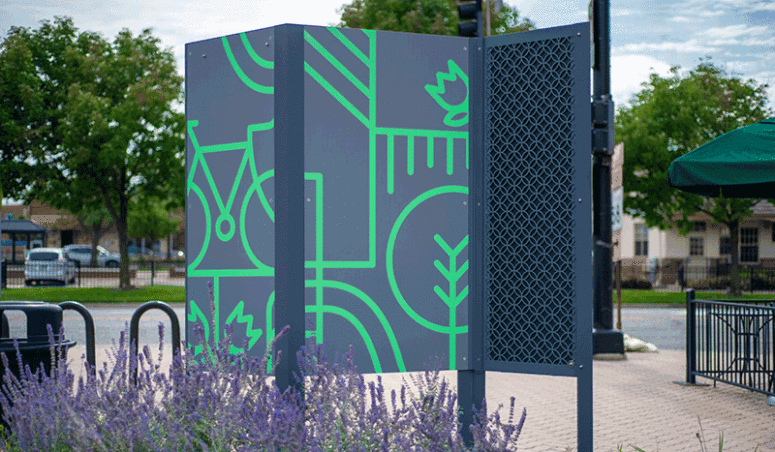
Signs of Good Times
A wayfinding project by Media-Objectives (Valerio Dewalt Train’s in-house experiential design studio) enhances identity in Mount Prospect, Illinois.
 See the story.
See the story.
Photo: Francisco Lopez de Arenosa for Valerio Dewalt Train/Media Objectives
Design: Media-Objectives
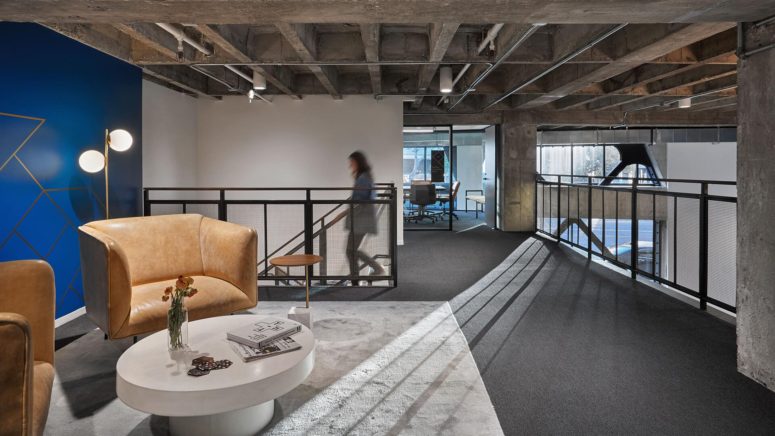
How a studio embedded a California city’s heritage into commercial interiors
Studio O+A revamps an Oakland office.
 See the story.
See the story.
Photo: Garrett Rowland
Design: Studio O+A
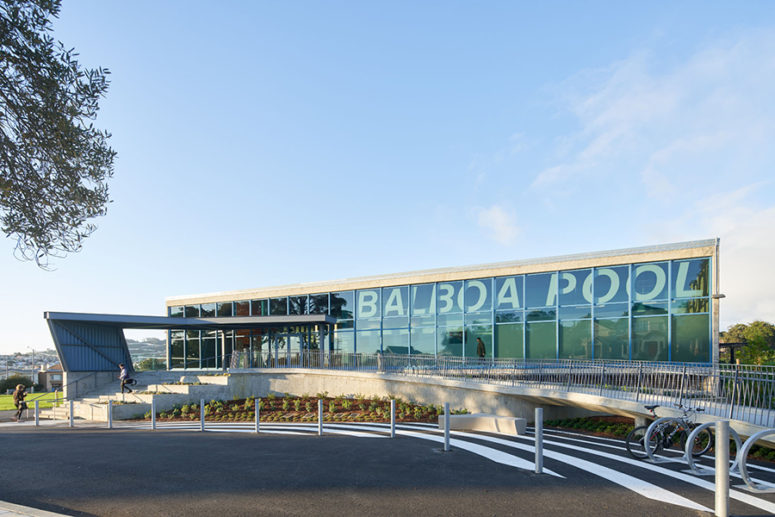
Balboa Park Pool
A joint venture of ELS Architecture and Urban Design and Kuth Ranieri Architects.
 See the story
See the story
Photo: Bruce Damonte
Design: ELS Architecture and Urban Design, Kuth Ranieri Architects
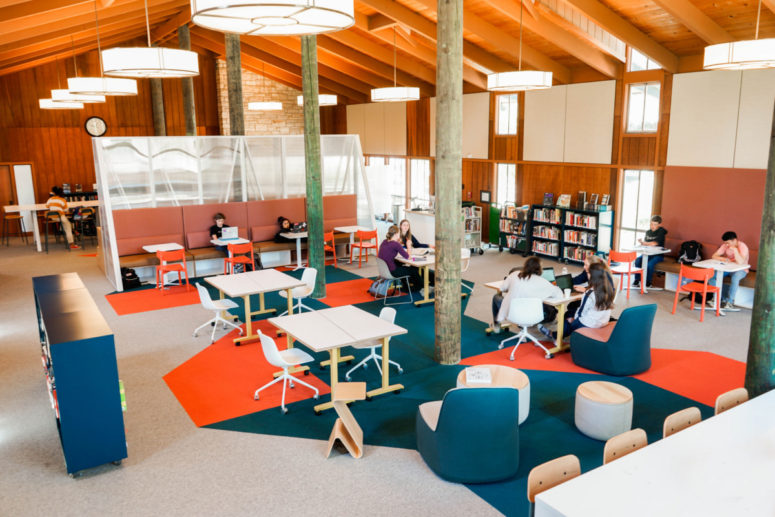
Studio O+A Redesigns Library for Stevenson School
A library for the digital age.
 See the story
See the story
Photo: Kristina Cho
Design: Studio O+A
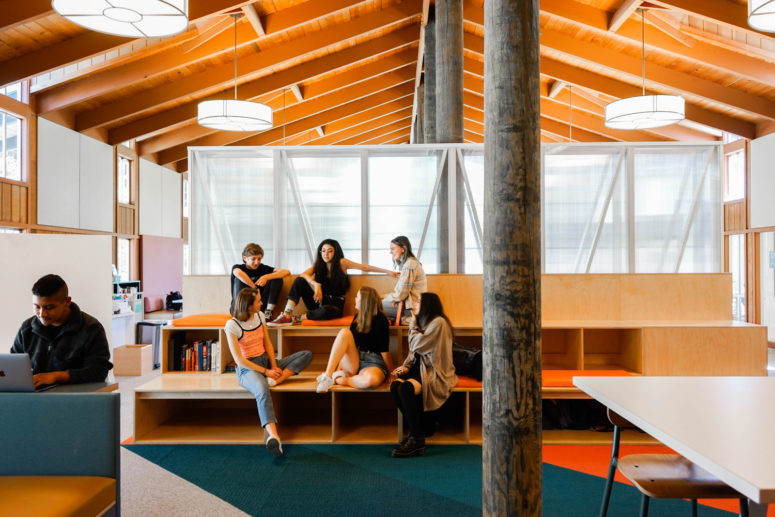
Stevenson School Library / Studio O+A
Studio O+A redesigns Stevenson School’s library for the digital age.
 See the story.
See the story.
Photo: Kristina Cho
Design: Studio O+A
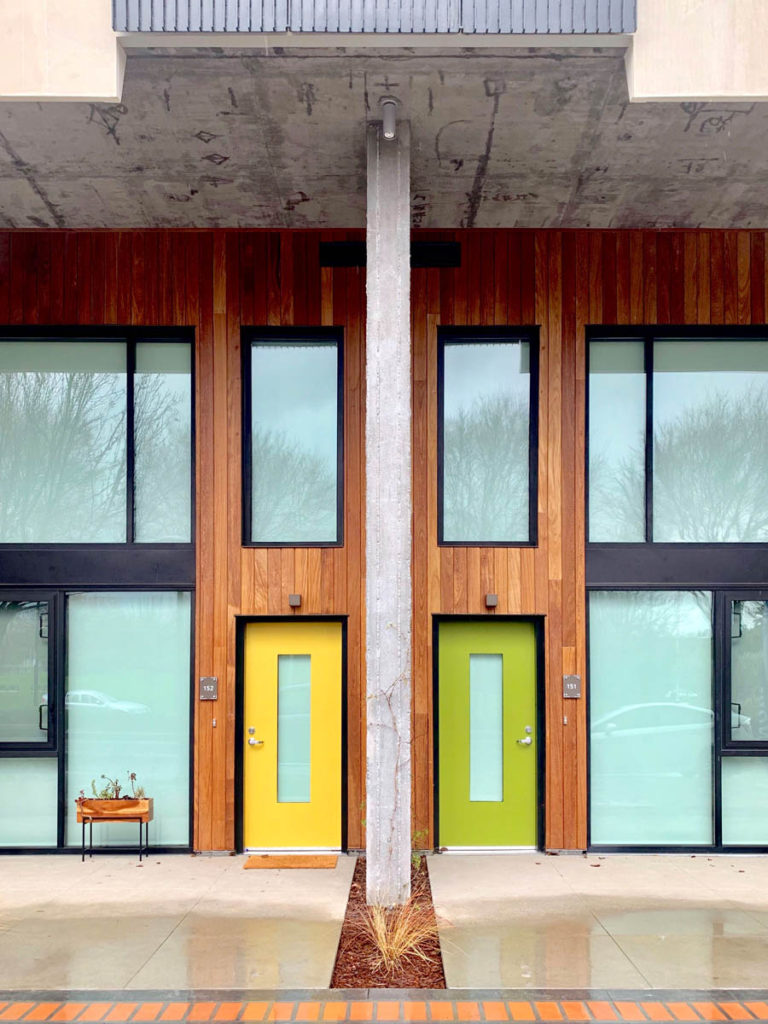
In the SF Bay Area, David Baker Architects Bucks the Trend of Dull Modular Housing
The 243-unit luxury rental complex Union Flats designed by David Baker Architects (DBA) is an exemplar for the design potential of modular construction.
 See the story.
See the story.
Photo: Bruce Damonte
Design: David Baker Architects
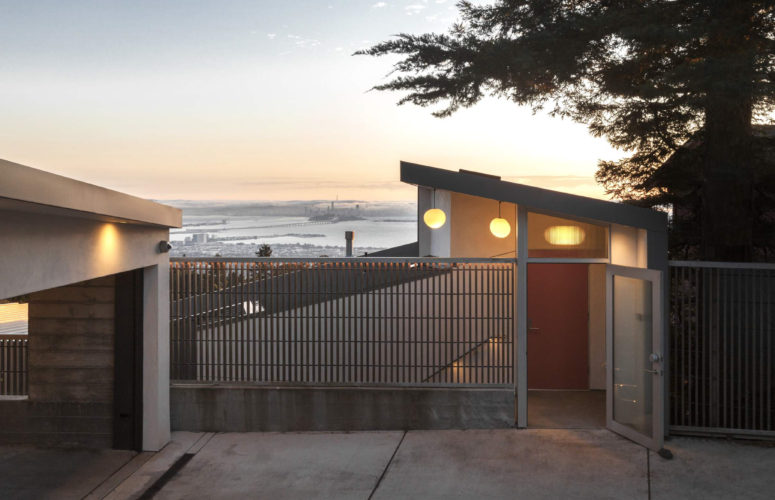
On The Horizon
Architects Cecily Young and John Ruble spearhead a down-to-the-bone renovation of their home set into steep terrain in Berkeley, CA.
 See the story.
See the story.
Photo: Michael Schmidt
Design: Cecily Young, John Ruble / Moore Ruble Yudell Architects
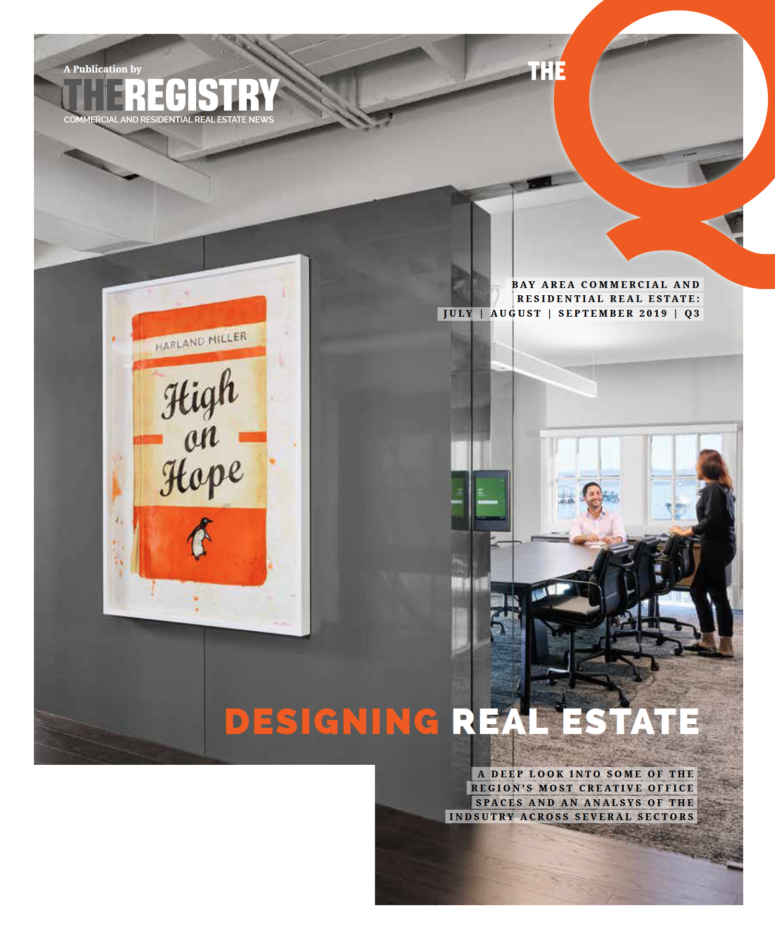
Keeping the Conversation Going
Nine architecture firms provide insight on riding the economic cycle.
 See the story.
See the story.
Photo: N/A
Design: Multiple
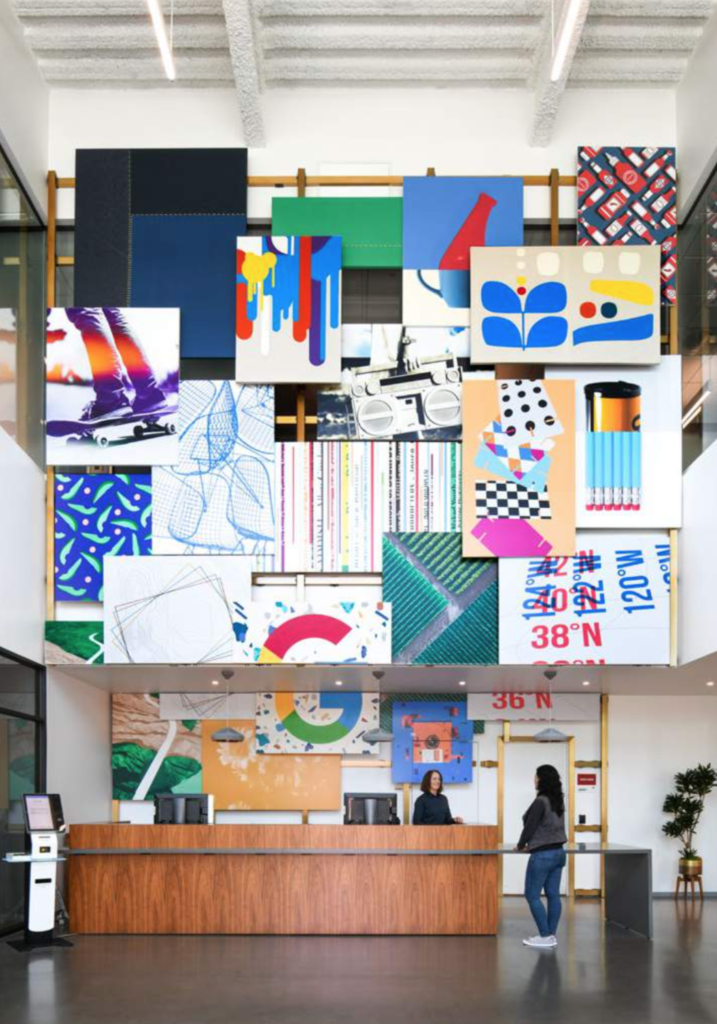
Google Redwood City Nods to Its Surroundings With Delightful Details
Valerio Dewalt Train turns an existing office building into a playful but productive workspace for Google.
 See the story.
See the story.
Photo: Francisco Lopez de Arenosa / Valerio Dewalt Train
Design: Valerio Dewalt Train
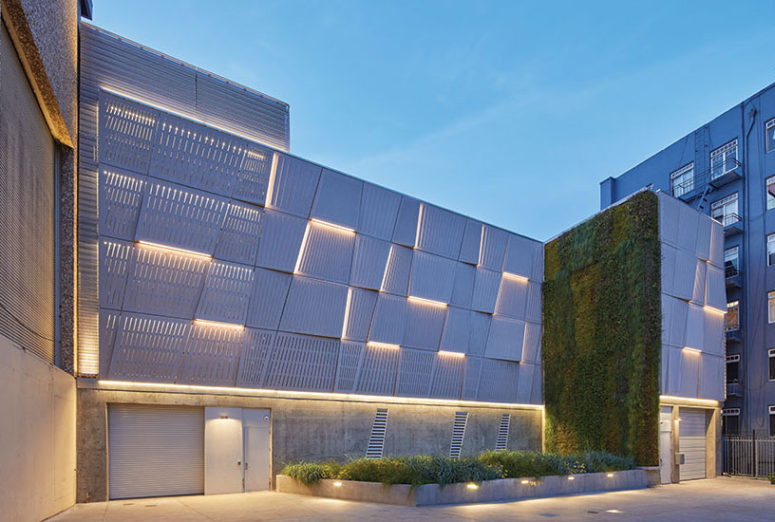
Larkin Street Substation Addition Illuminates an Industrial Corner in San Francisco
TEF Design and Horton Lees Brogden Lighting Design.
 See the story.
See the story.
Photo: Mikiko Kikuyama
Design: TEF Design
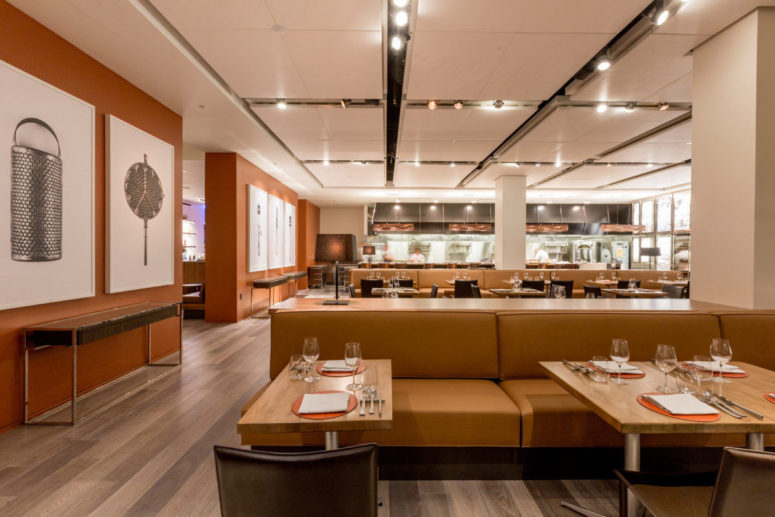
CIA at Copia
Part restaurant, part teaching space, Architectural Resources Group designed the vision for the Culinary Institute of America at Copia as a cultural site for the food and beverage scene in Napa, California.
 See the story.
See the story.
Photo: Victor M. Samuel
Design: Architectural Resources Group
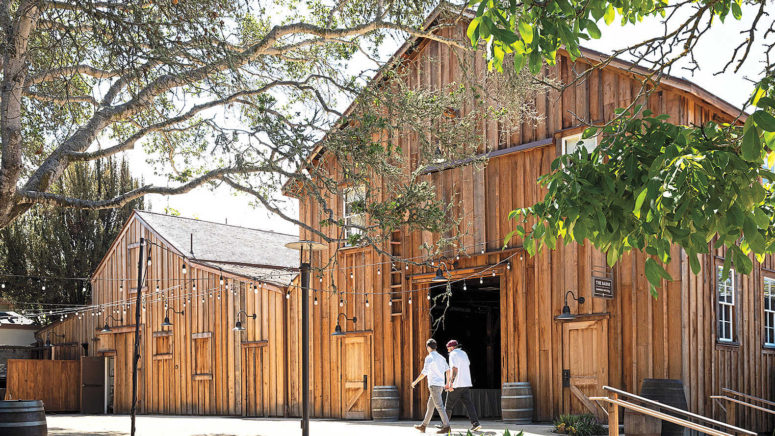
Open Minded: Cooper Molera Adobe Pioneers a New Model for Historic Sites
Our pals at Architectural Resources Group land the cover of the Fall 2019 issue of Preservation Magazine.
 See the story.
See the story.
Photo: Angela DeCenzo
Design: Architectural Resources Group
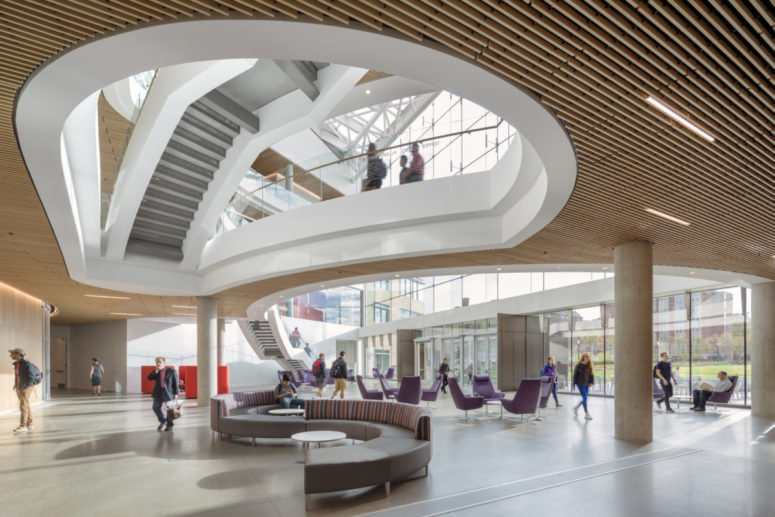
Carnegie Mellon University – Tepper School of Business David A. Tepper Quadrangle
Moore Ruble Yudell worked with Renaissance 3 Architects to complete the Tepper School of Business David A. Tepper Quadrangle as a gathering place for Carnegie Mellon University students.
 See the story
See the story
Photo: Albert Vecerka
Design: Moore Ruble Yudell Architects & Planners
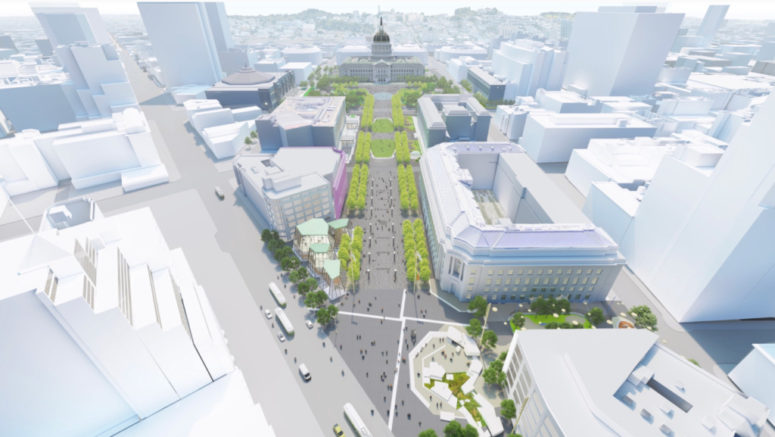
CMG to bring back 1912 feel for SF Civic Center overhaul
Backed by a supergroup design team that includes Kennerly Architecture + Planning, Gehl Studio, HR&A, and others. A final version of the community-led design will be unveiled later this year with final completion expected by 2022.
 See the story.
See the story.
Photo: CMG Landscape Architecture
Design: Kennerly Architecture + Planning, Gehl Studio, HR&A, and others

A Midcentury Pool Complex in San Francisco Gets a Modern Refresh
Kuth Ranieri Architects and ELS Architecture and Urban Design teamed up, which tailored the aging facility to the needs of its present-day community.
 See the story.
See the story.
Photo: Bruce Damonte
Design: Kuth Ranieri Architects and ELS Architecture
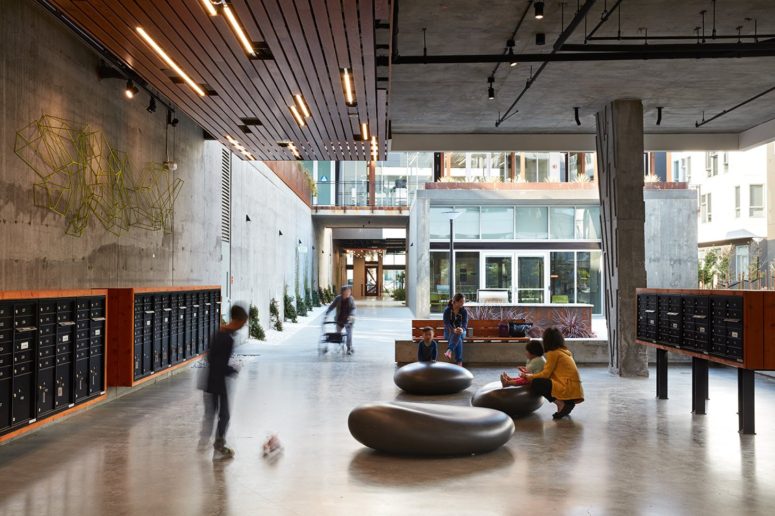
David Baker Architects on Growing a Team-Based, Family-Friendly Practice
For this week’s Studio Snapshot, David Baker discusses the struggles of striving out on one’s own, how DBA’s work culture has changed over the years to become more family-friendly, and what new research arenas mean for the practice.
 See the story.
See the story.
Photo: Mariko Reed
Design: David Baker Architects
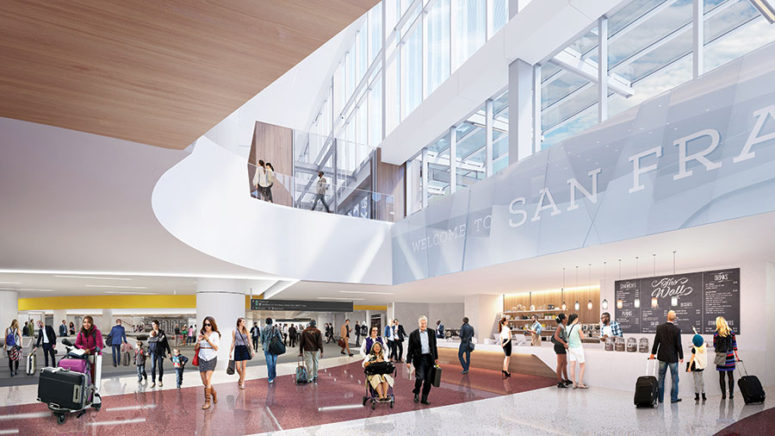
Airports of the Future
Harvey Milk Terminal 1, San Francisco International Airport.
 See the story.
See the story.
Photo: Gensler/Kuth Ranieri Joint Venture
Design: Gensler/Kuth Ranieri joint venture
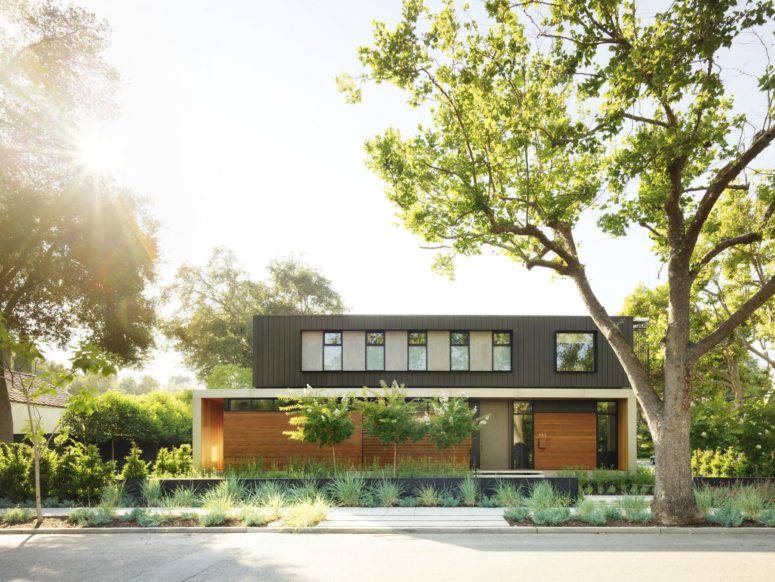
Hovering house: Studio Vara’s family home appears to rise from its Palo Alto plot
A new home for a family of five in Palo Alto is the brainchild of San Francisco based Studio Vara.
 See the story.
See the story.
Photo: Matthew Millman
Design: Studio Vara
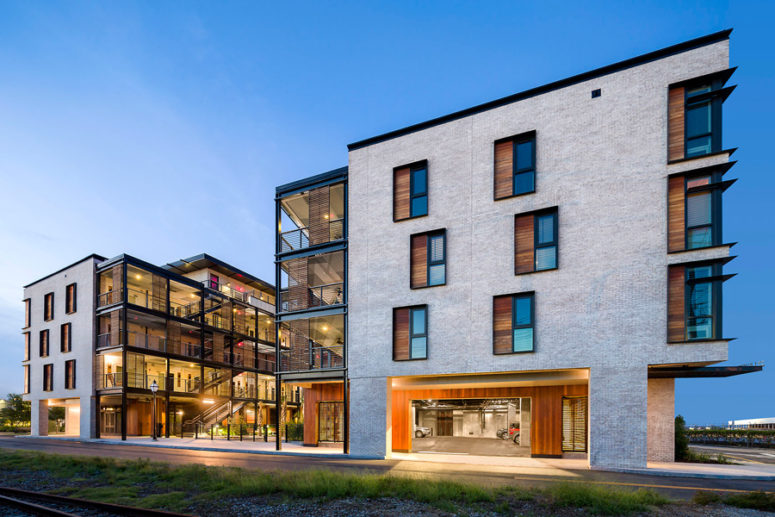
In Charleston, South Carolina, Wood Porches to Add Warmth to Senior Housing
David Baker Architects (DBA) partnered with local firm McMillan Pazdan Smith (MPS) to design Willliams Terrace, a 41-apartment complex for residents age 62 and older.
 See the story.
See the story.
Photo: Photo credit: Kris Decker/Firewater Photography
Design: David Baker Architects
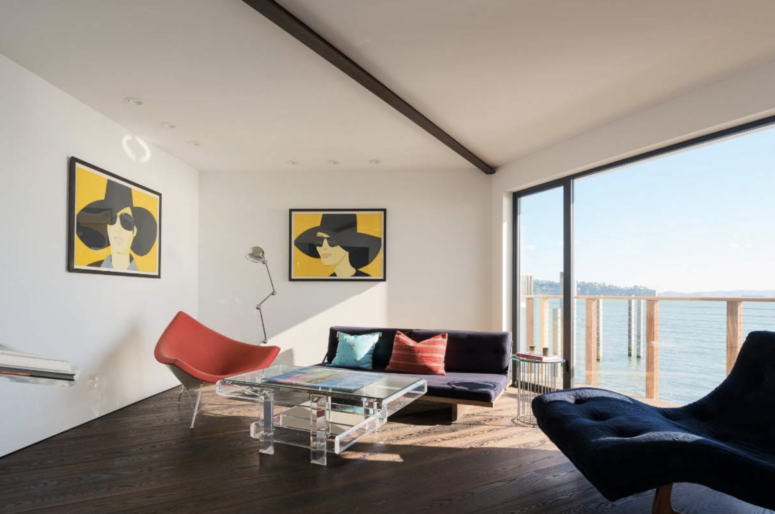
An Art-Filled House With an Eccentric Floor Plan Sits on San Francisco Bay
 See the story.
See the story.
Photo: Joe Fletcher
Design: Mark English Architects
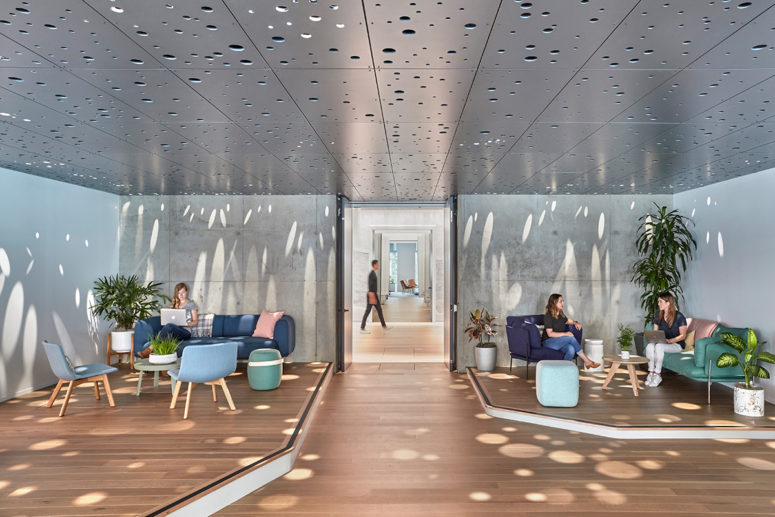
Studio O+A’s design for the Slack Headquarters puts employees’ heads in the clouds
Studio O+A spreads the wonder of natural landscapes across six floors for Slack.
 See the story.
See the story.
Photo: Garrett Rowland
Design: Studio O+A
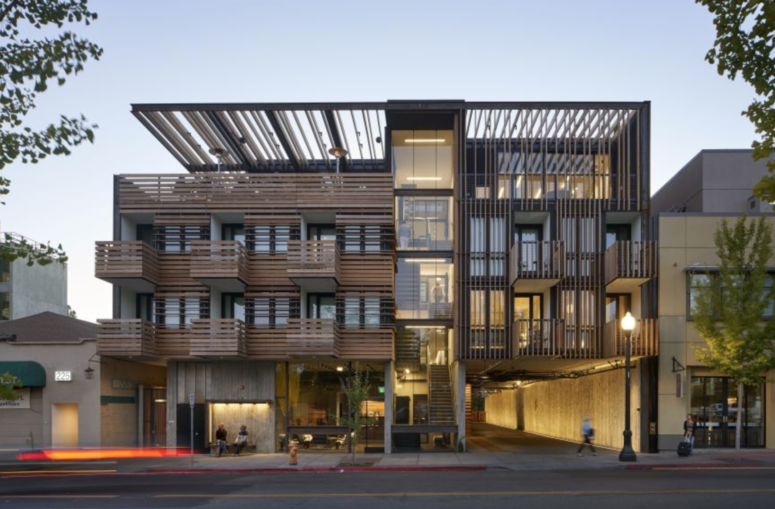
Harmon Guest House by David Baker offers contemporary lodging in California wine country
David Baker Archiects designs its third boutique eco-hotel in Healdsburg, CA.
 See the story.
See the story.
Photo: David Baker Architects
Design: Bruce Damonte
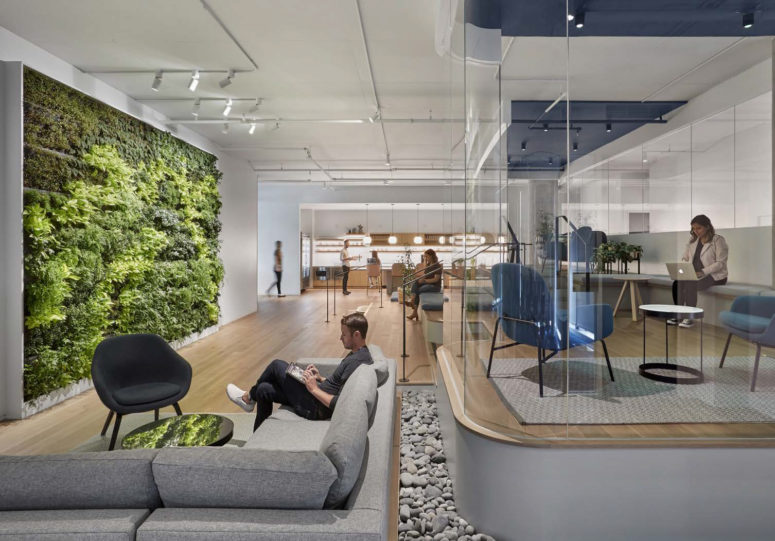
Inside Slack’s New San Francisco HQ
Studio O+A crafts the ultimate workplace for Slack by channeling life on the Pacific Crest Trail.
 See the story.
See the story.
Photo: Studio O+A
Design: Garrett Rowland
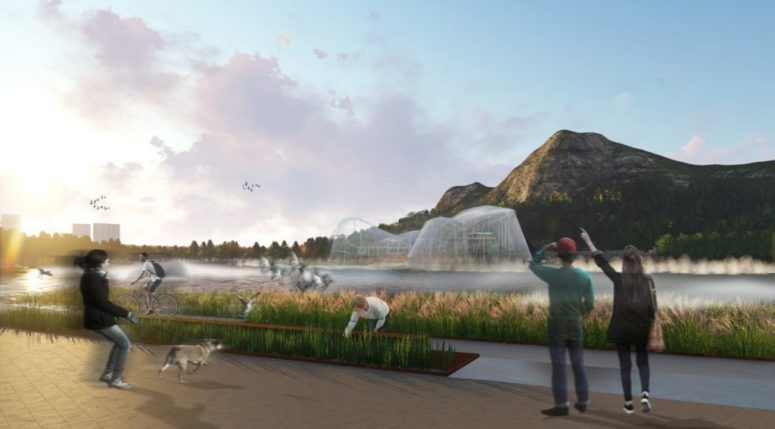
Kuth Ranieri + TLS transform a dilapidated roller coaster into steel mesh aviary in China
 See the story.
See the story.
Photo: Kuth Ranieri Architects
Design: Tom Leader Studio Landscape Architecture (TLS), Kuth Ranieri Architects
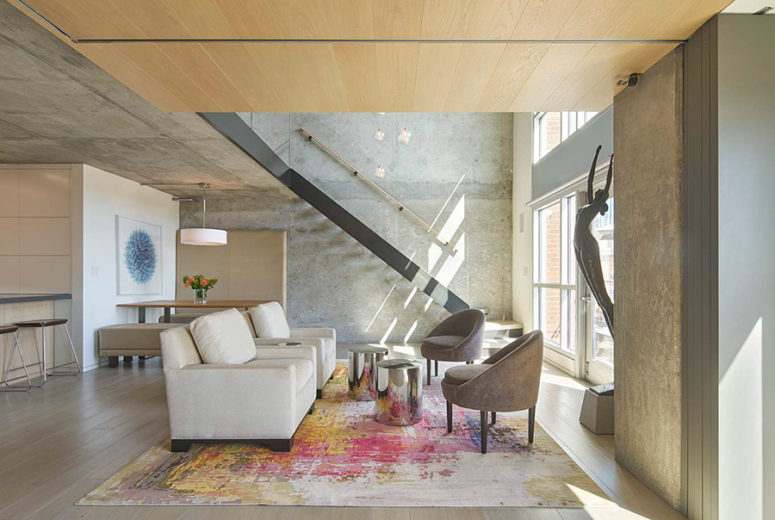
Studio VARA Revitalizes a Spacious Apartment in San Francisco’s SoMa Neighborhood
Local firm Studio VARA collaborated closely with their client to help the pied-à-terre realize its full potential.
 See the story.
See the story.
Photo: Bruce Damonte
Design: Studio VARA

David Baker Architects Designs Healdsburg’s Intoxicating Harmon Guest House
Piazza Hospitality and David Baker Architects.
 See the story.
See the story.
Photo: Bruce Damonte
Design: David Baker Architects
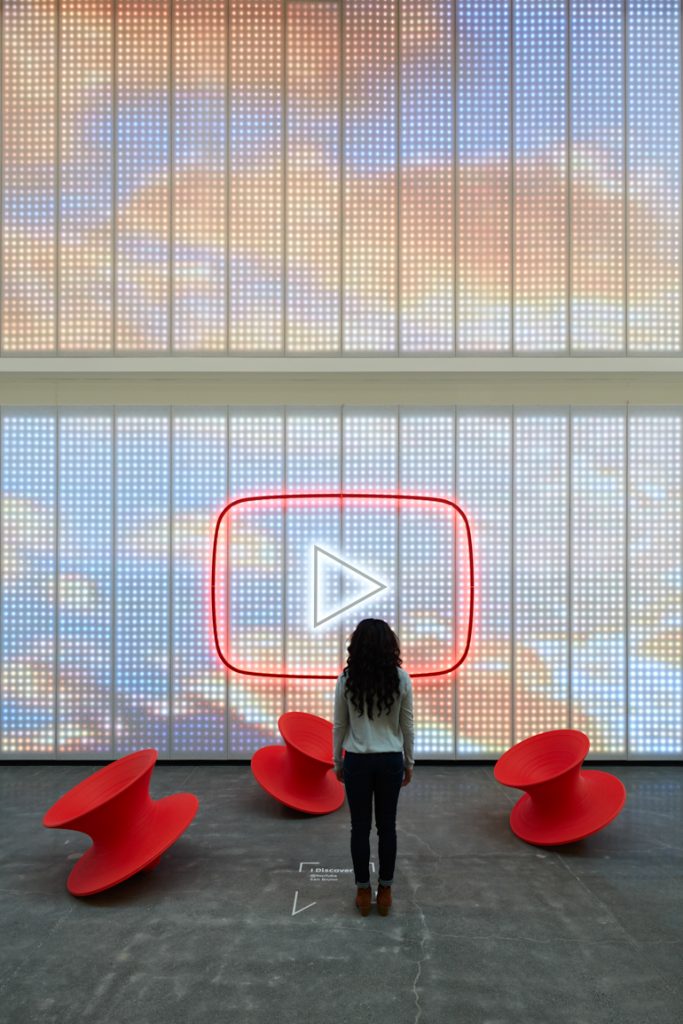
Valerio Dewalt Train Blends Virtual and Natural Worlds for YouTube Headquarters Lobby
Valerio Dewalt Train refreshs the former Gap headquarters for YouTube.
 See the story.
See the story.
Photo: Mariko Reed
Design: Valerio Dewalt Train

With a roving food truck, a Californian design studio gives and gains urban insight
Studio O+A takes a design road trip.
 See the story.
See the story.
Photo: Elexa Henderson
Design: Studio O+A
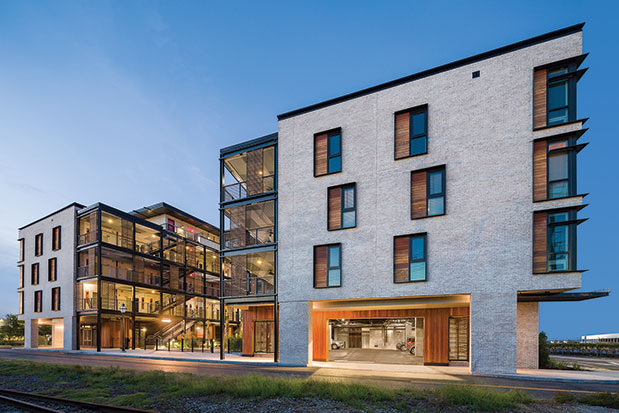
With Its Deep Wraparound Porches and Resilient Design, This South Carolina Senior Housing Project Aims for Comfort and Safety
The Charleston project—designed by David Baker Architects—is clad with aluminum-and-ipe screens and lime-washed brick. The latter is a favorite throughout historic parts of the city.
 See the story.
See the story.
Photo: Kris Decker/Firewater Photography
Design: David Baker Architects
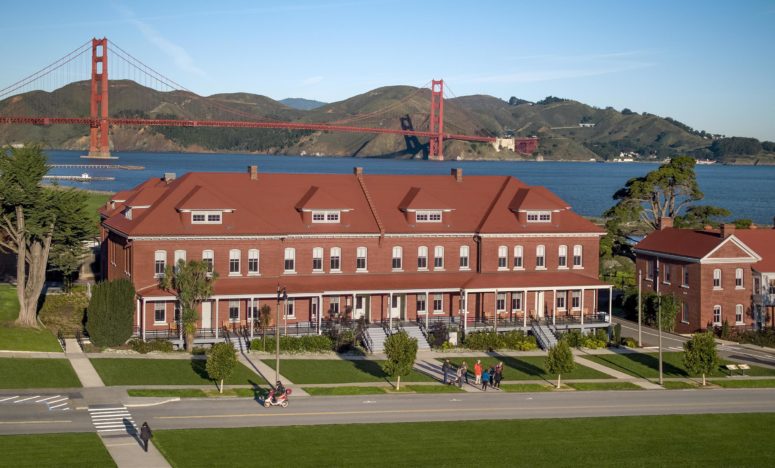
The Lodge at the Presidio Gives Guests A Historic Lodging Experience Overlooking The Golden Gate
The adaptive reuse project, completed by Architectural Resources Group is a hotel housed by the northernmost of five historic 19th-century former military barracks, Building 105, within San Francisco’s Presidio.
 See the story.
See the story.
Photo: David Wakely
Design: Architectural Resources Group
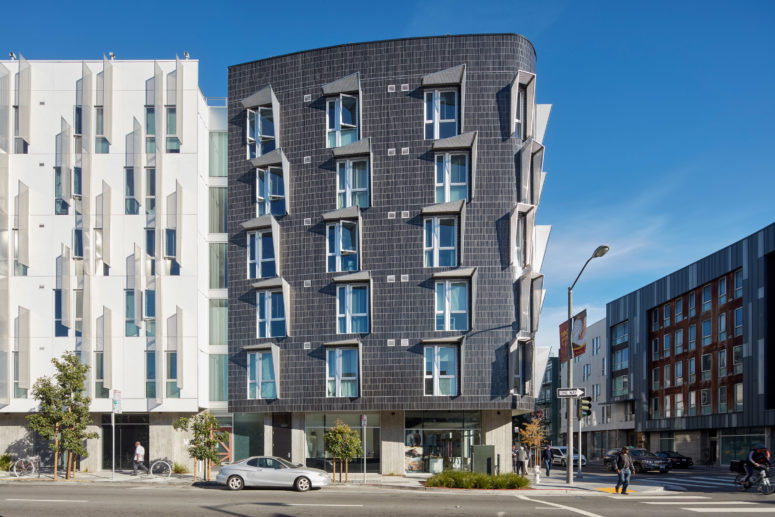
Tiny apartments fill David Baker’s 388 Fulton block in San Francisco
David Baker designs San Francisco’s “first market-rate, micro-units”
 See the story.
See the story.
Photo: Bruce Damonte
Design: David Baker Architects
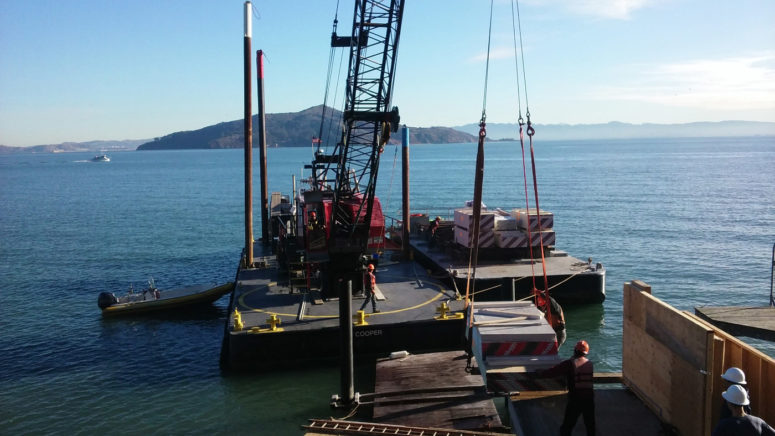
Extreme architecture: The great lengths (and heights) of high design
Pals MRY and Mark English find themselves in extreme conditions.
 See the story.
See the story.
Photo: Mark English Architects
Design: Mark English Architects, Moore Ruble Yudell
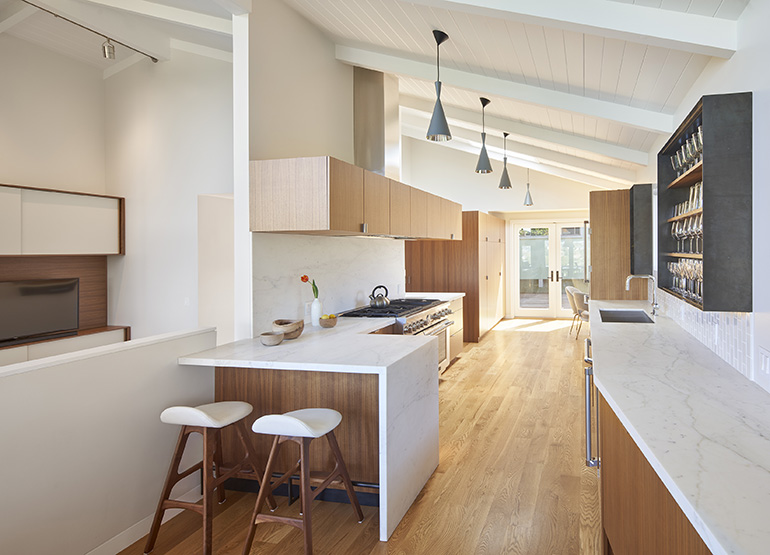
Kuth-Ranieri and Elena Calabrese Collaborate on Northern California Mid-Century House
 See the story.
See the story.
Photo: Bruce Damonte
Design: Kuth Ranieri Architects, Elena Calabrese Design
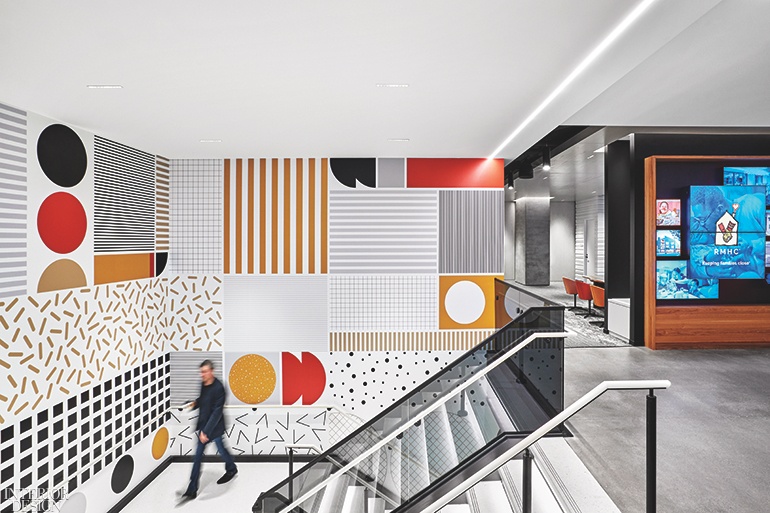
McDonald’s New Chicago Headquarters
IA Interior Architects and Studio O+A collaborate on McDonald’s Chicago headquarters.
 See the story.
See the story.
Photo: Garrett Rowland
Design: IA Interior Architects, Studio O+A
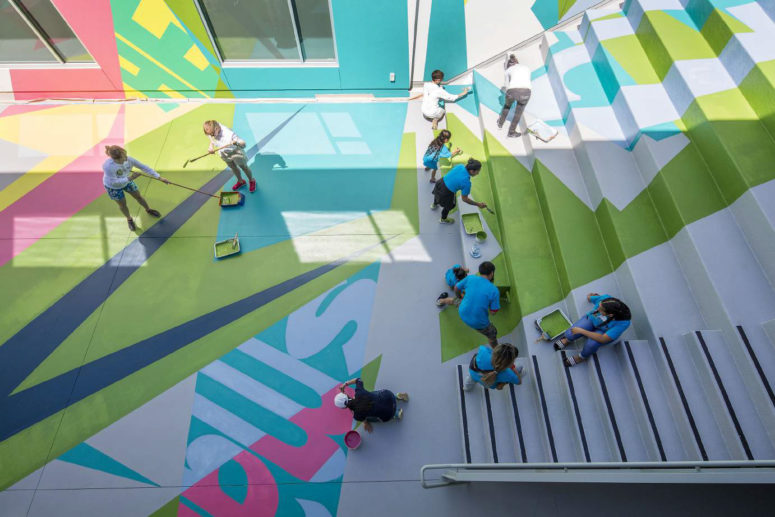
Facing a Tight Budget, a California School Transformed Its Architecture With Color
The 800-student Caliber ChangeMakers Academy, built for $144 per square foot, saw architects, a nonprofit, and students collaborate on a vibrant color palette.
 See the story.
See the story.
Photo: David Wakely
Design: TEF Design
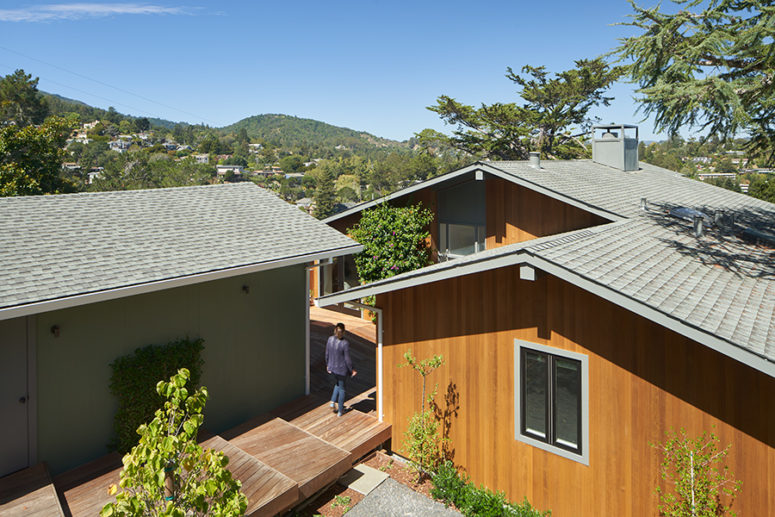
Hillside Courtyard House
Kuth Ranieri Architects revamps a Bay Area midcentury house for a downsizing parent
 See the story.
See the story.
Photo: Bruce Damonte
Design: Kuth Ranieri Architects
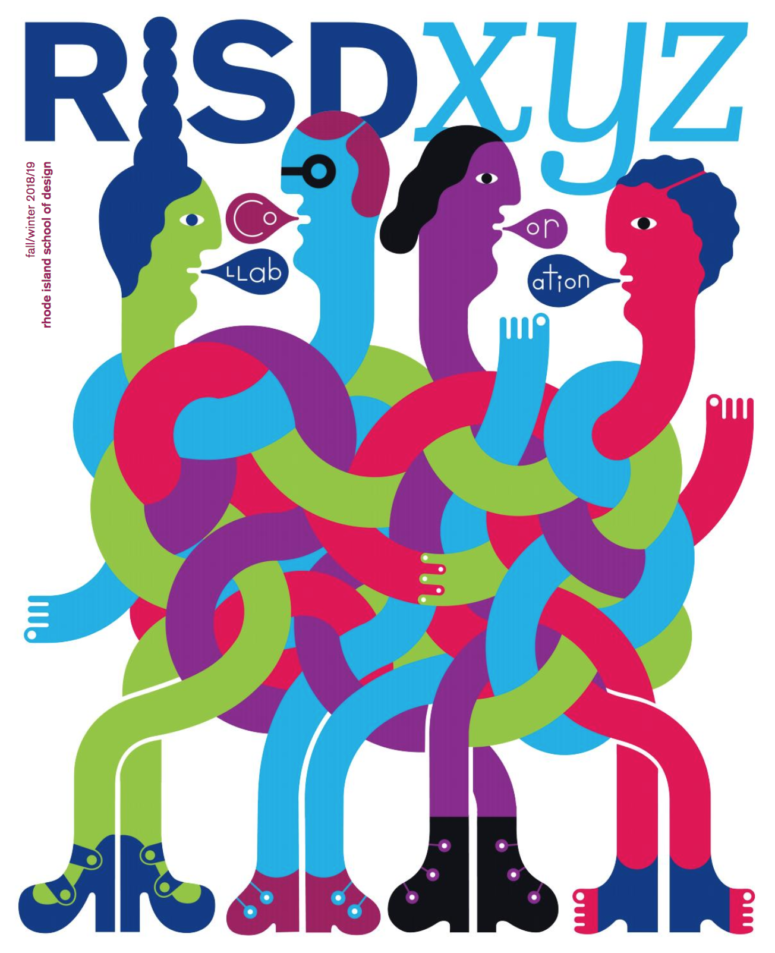
Partners
Since their first project at RISD Byron Kuth and Liz Ranieri have grown together – both professionally and personally.
 See the story.
See the story.
Design: Kuth Ranieri, Gensler, TLS
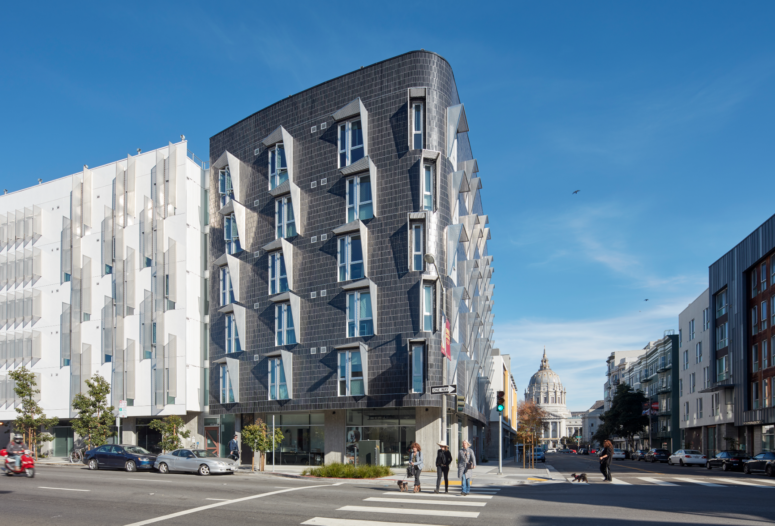
David Baker Architects Designs San Francisco’s First Market-Rate Micro-Unit Condo Development
San Francisco’s first market-rate micro-unit condo development, designed by David Baker Architects.
 See the story.
See the story.
Photo: Bruce Damonte
Design: David Baker Architects
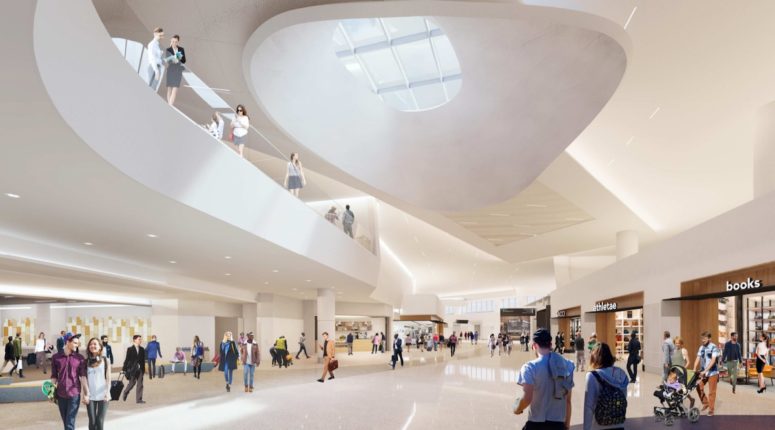
Design of SFO’s New Terminal 1 Inspired by Bay Area Naturalism
A Gensler/Kuth Ranieri Architects joint venture.
 See the story.
See the story.
Photo: Gensler
Design: Gensler and Kuth Ranieri Architects
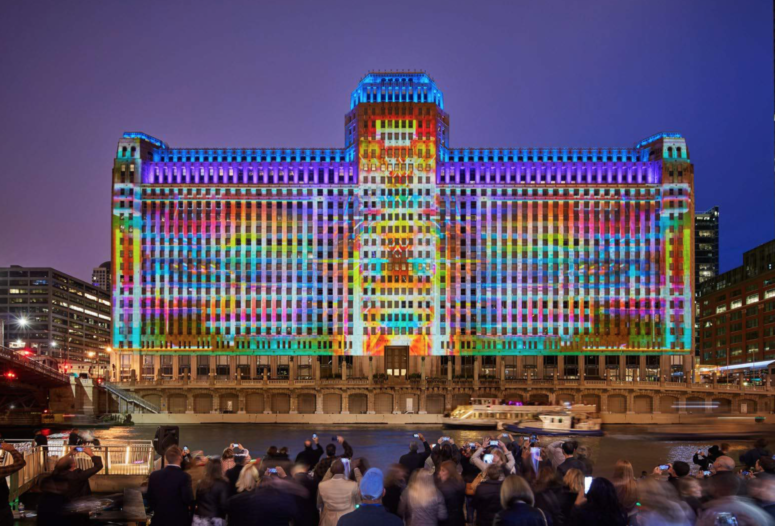
Art on theMART along the Chicago River
Mark Dewalt and Bill Turner talk about Art on theMART, a privately funded partnership with the city of Chicago.
 See the story.
See the story.
Photo: Tom Harris
Design: Valerio Dewalt Train

TEF Design And Project Color Corps Create An Inspiring School In Vallejo
Our pals at TEF collaborated with Berkeley-based non-profit Project Color Corps to bring a sense of creativity to a public charter school by way of an awe-inspiring mural.
 See the story.
See the story.
Photo: David Wakely
Design: TEF Design
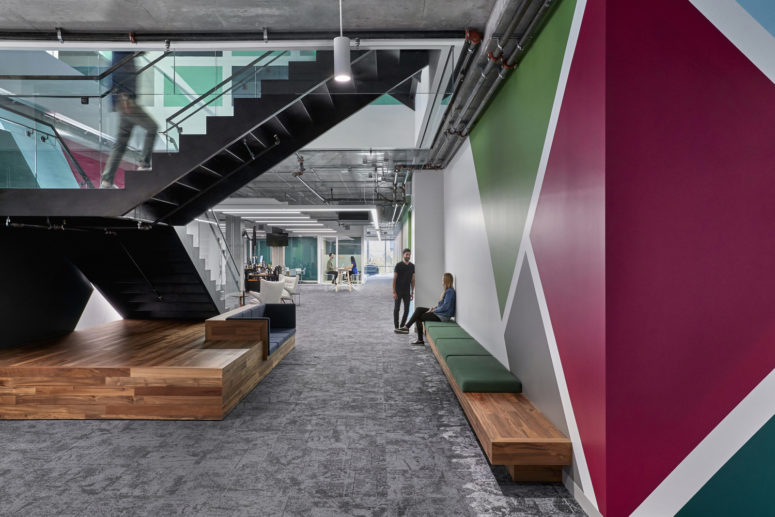
Cisco Meraki / Studio O+A
Studio O+A designs Cisco Meraki’s 2nd floor (they designed the 4th floor in 2013).
 See the story.
See the story.
Photo: Garrett Rowland
Design: Studio O+A
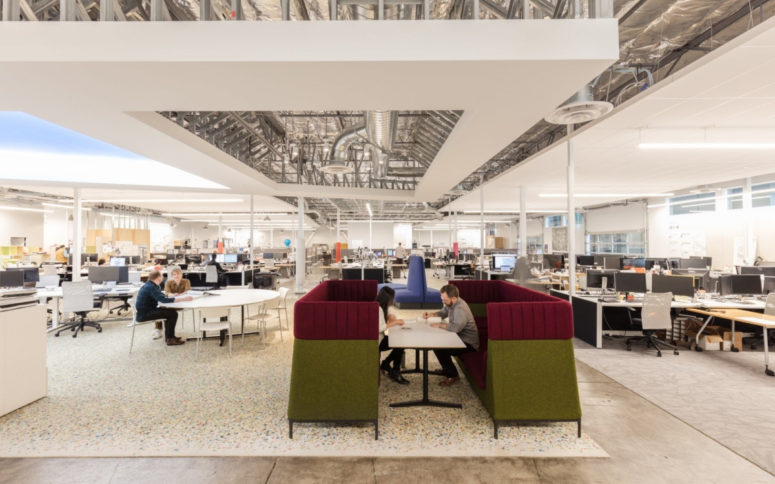
San Francisco Airport’s Big Room Offices – San Francisco
Gensler andKuth Ranieri Architects with Hamilton Aitken Architects have collaborated on a temporary office for the San Francisco International Airport.
 See the story.
See the story.
Photo: Jason O’Rear
Design: Gensler, Kuth Ranieri Architects, Hamilton Aitken Architects
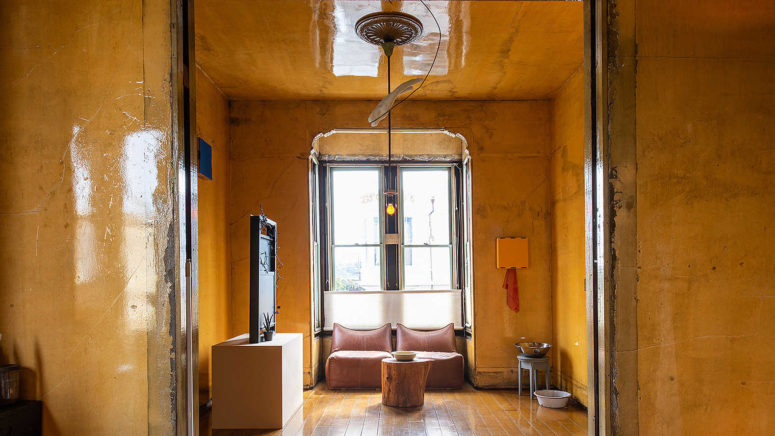
Artist David Ireland’s Restored San Francisco House Reveals the Art of the Everyday
ARG Conservation Services preserves a celebrated work of lived-in sculpture.
 See the story.
See the story.
Photo: Drew Kelly
Design: Architectural Resources Group
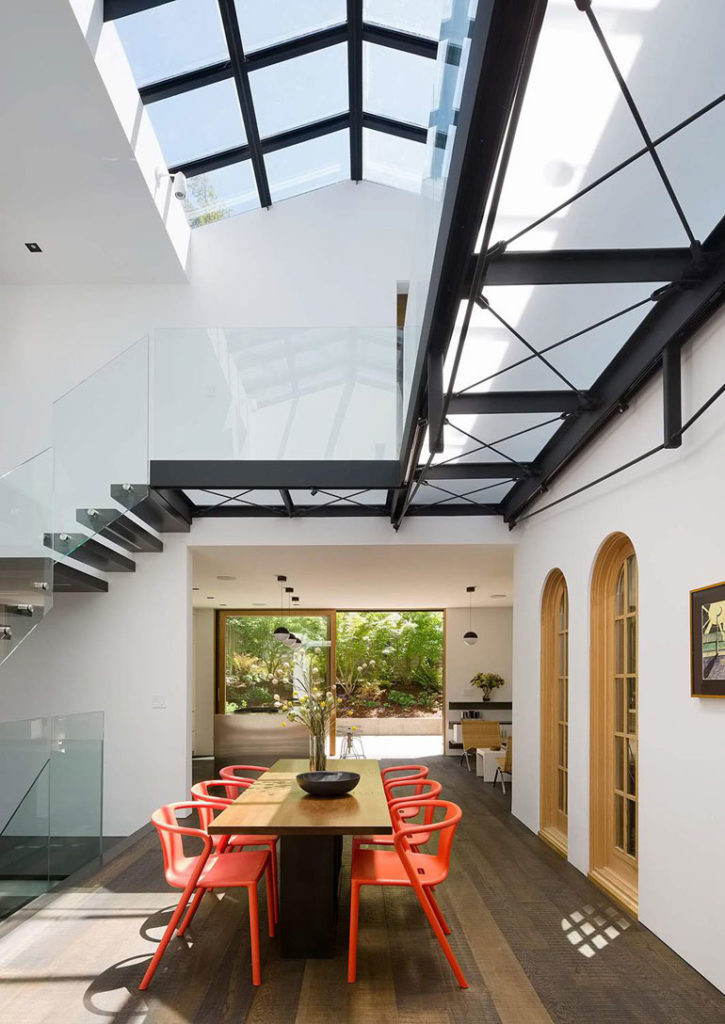
Mark English Architects Updates a 1917 San Francisco Residence by Elizabeth Austin
Mark English Architects updates a San Francisco residence for a new century of life.
 See the story.
See the story.
Photo: Joe Fletcher
Design: Mark English Architects
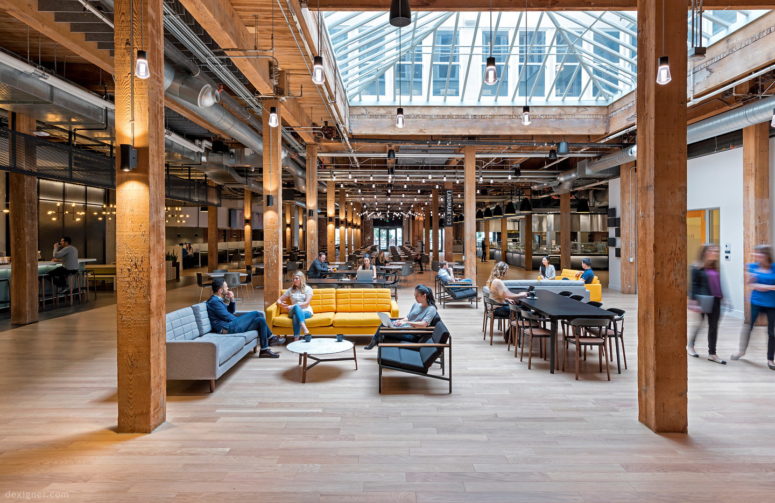
Adobe San Francisco Town Hall by Valerio Dewalt Train
Valerio Dewalt Train updates the historic Baker & Hamilton building.
 See the story.
See the story.
Photo: Jasper Sanidad
Design: Valerio Dewalt Train
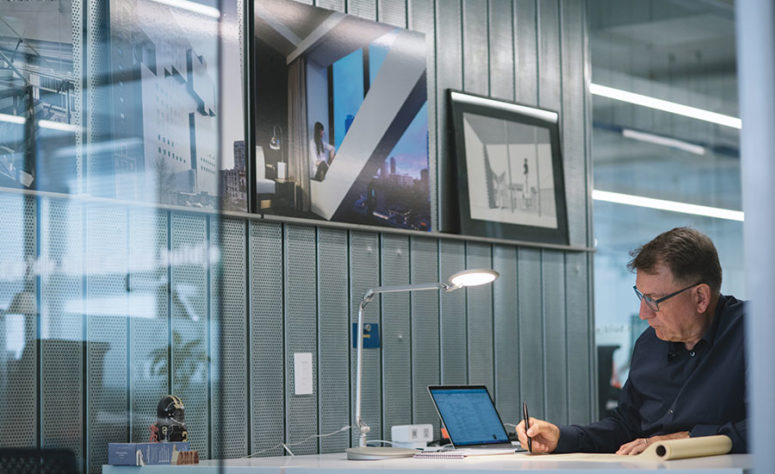
The Future of Practice: Medium Firms
Midsize, design-oriented firms straddle a fine line between smaller, scrappier studios and large corporate offices, often competing against both.
 See the story.
See the story.
Photo: Valerio Dewalt Train
Design: Valerio Dewalt Train
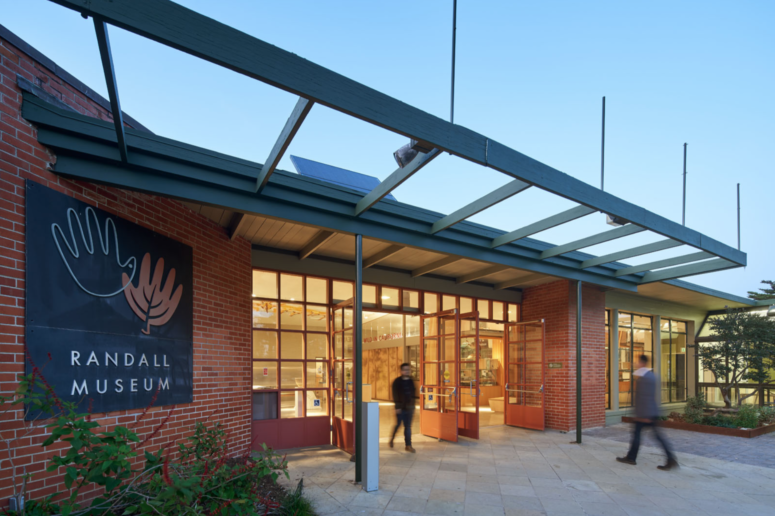
Randall Museum Renovation
Pfau Long Architecture and Kuth Ranieri Architects collaborate on the Randall Museum.
 See the story.
See the story.
Photo: ruce Damonte
Design: Pfau Long Architecture, Kuth Ranieri Architects
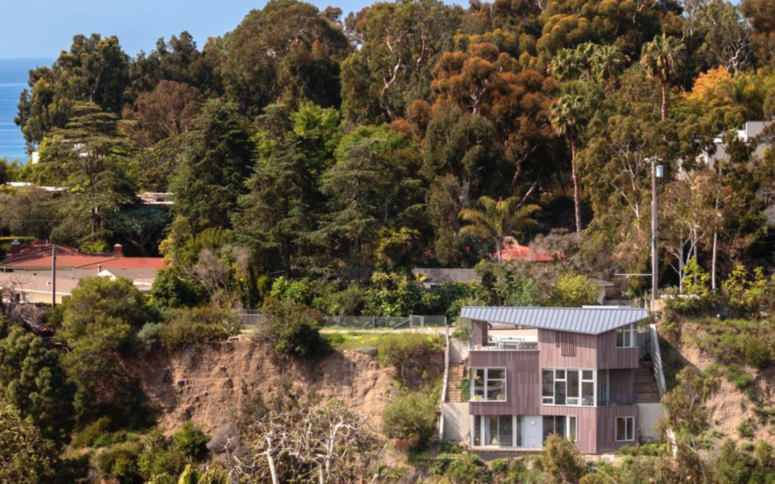
A Cliffhanger in Pacific Palisades
Architects Jeanne Chen and Bob Dolbinski’s house on a steep lot in the Rustic Canyon neighborhood of Pacific Palisades.
 See the story.
See the story.
Photo: Colins Lozada
Design: Jeanne Chen and Bob Dolbinski
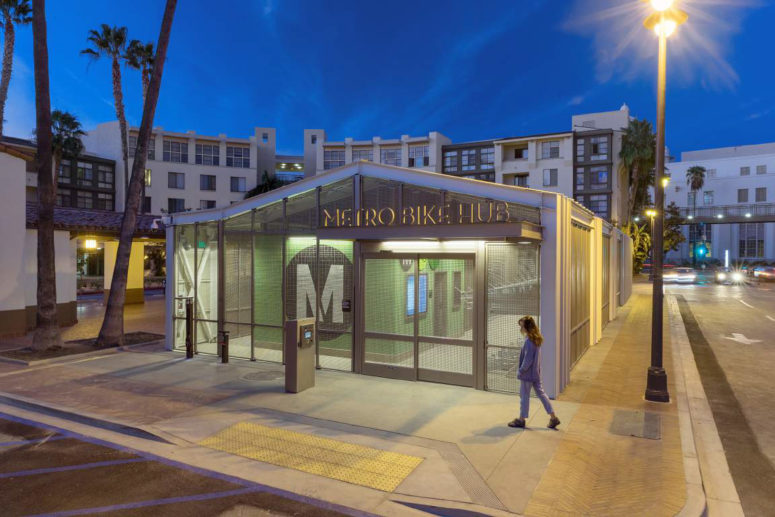
Shedding Light
Architectural Resources Group designs for bicycling commuters.
 See the story.
See the story.
Photo: Panic Studio LA
Design: Architectural Resources Group
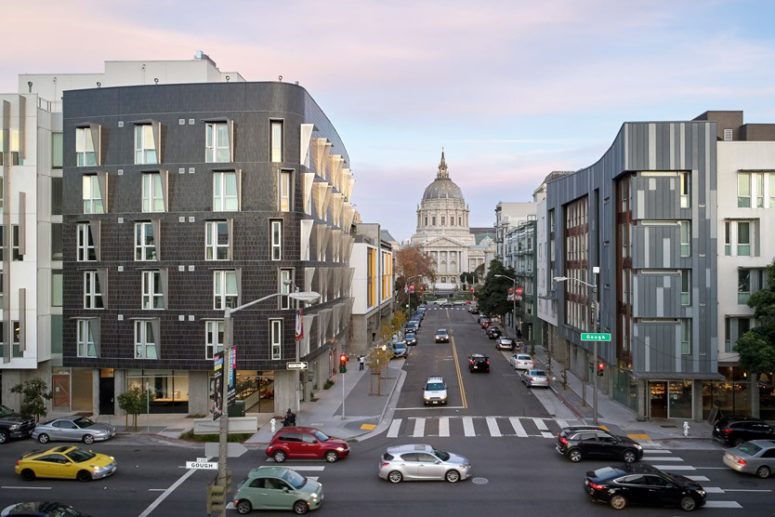
David Baker Architects Brings Market-Rate Micro-Units to San Francisco
David Baker Architects explores positive and negative forms.
 See the story.
See the story.
Photo: Bruce Damonte
Design: David Baker Architects
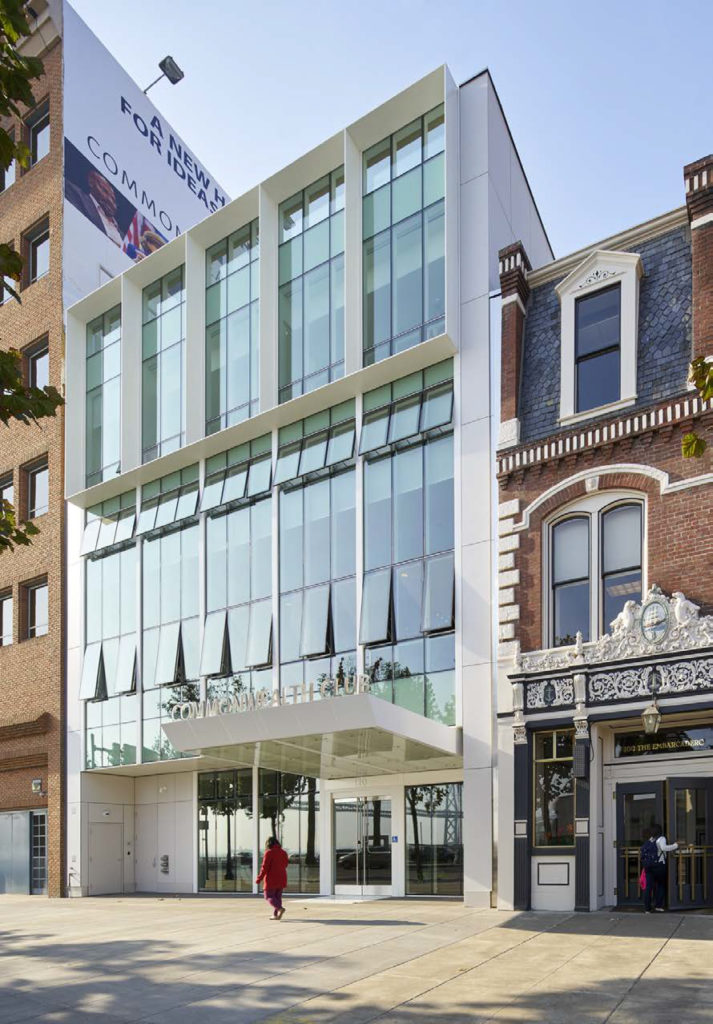
The Commonwealth Club’s San Francisco headquarters honors its union history
Leddy Maytum Stacy Architects creates a home for civil discourse.
 See the story.
See the story.
Photo: Bruce Damonte
Design: Leddy Maytum Stacy Architects
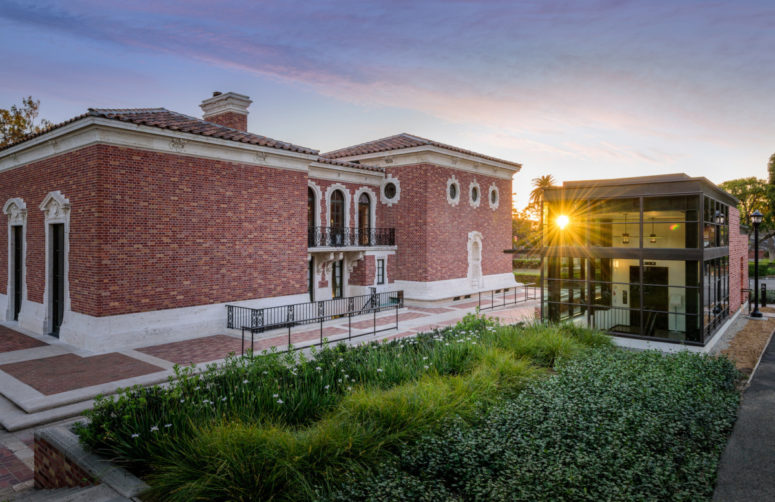
UCLA – The William Andrews Clark Memorial Library
Architectural Resources Group seismic rehabilitation and expansion of UCLA’s Clark Library.
 See the story.
See the story.
Photo: Stephen Schafer
Design: Architectural Resources Group
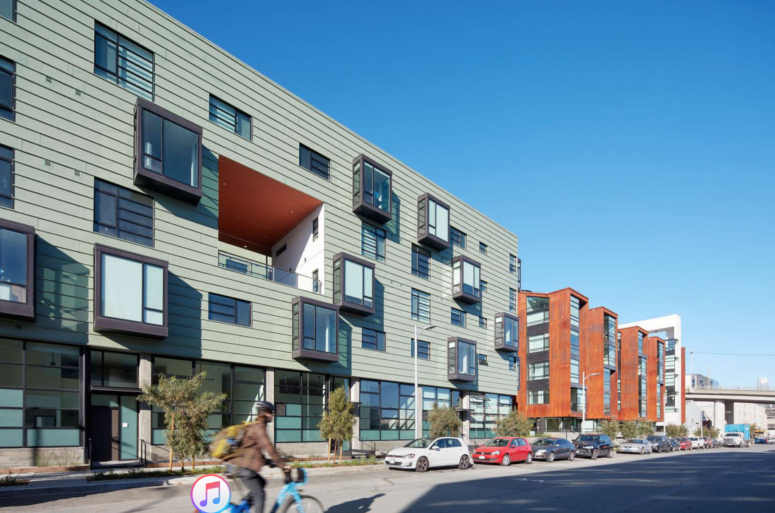
Owen Kennerly, Peter Pfau, and Lou Vasquez Collaborate for a California Apartment Complex
Collaborating.
 See the story.
See the story.
Photo: Bruce Damonte
Design: Kennerly Architecture & Planning, Pfau Long Architecture
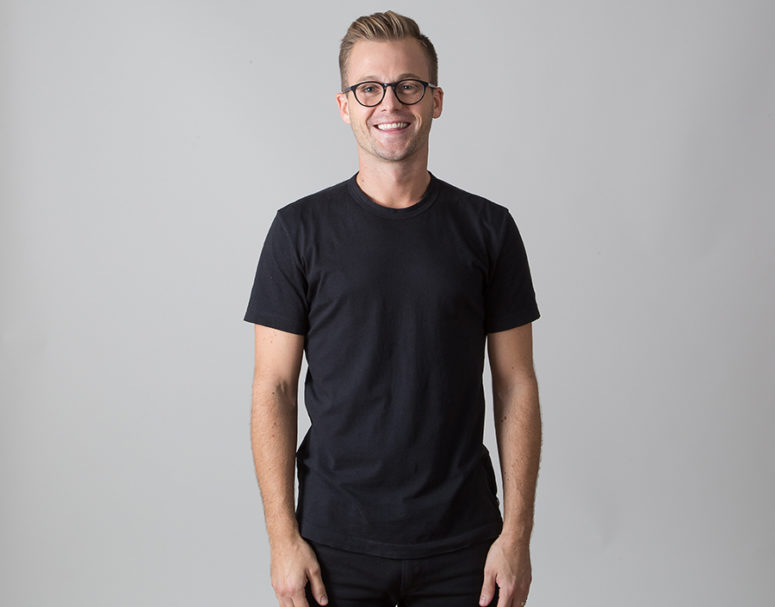
New Talent 2018: Joe Lawton’s Growing Studio Is a Hybrid of Graphic Design and Architecture
Joe Lawton has built a practice dubbed Media Objectives (M-O) within the architecture firm Valerio Dewalt Train Associates (VDTA).
 See the story.
See the story.
Photo: Courtesy of Joe Lawton
Design: Media Objectives (M-O)

Toward Zero Parking: Challenging Conventional Wisdom for Multifamily
David Baker and Brad Leibin on designing for a future not dominated by privately owned cars.
 See the story.
See the story.
Photo: Bruce Damonte
Design: David Baker Architects
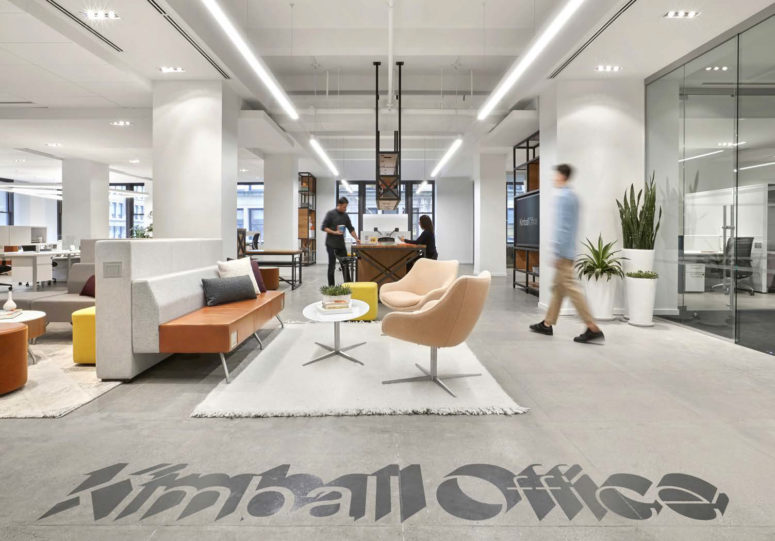
A Showcase Workplace
Studio O+A overhauls an old-school showroom.
 See the story.
See the story.
Photo: Garrett Rowland
Design: Studio O+A
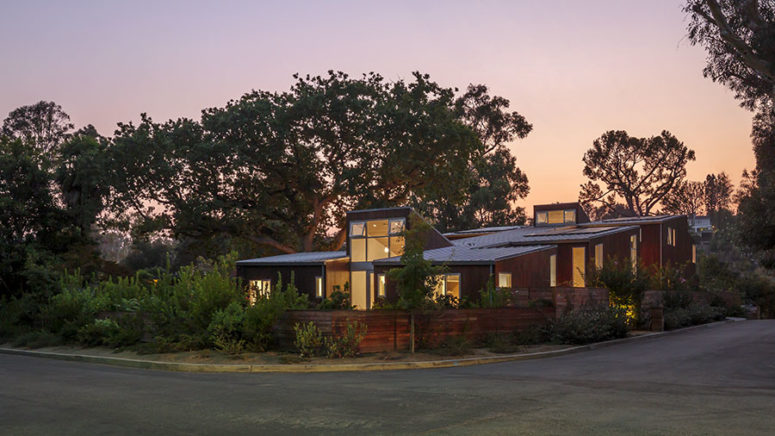
Treehouse by Moore Ruble Yudell Architects & Planners
Buzz Yudell and Tina Beebe’s live/work house.
 See the story.
See the story.
Photo: Colins Lozada/Moore Ruble Yudell
Design: Moore Ruble Yudell
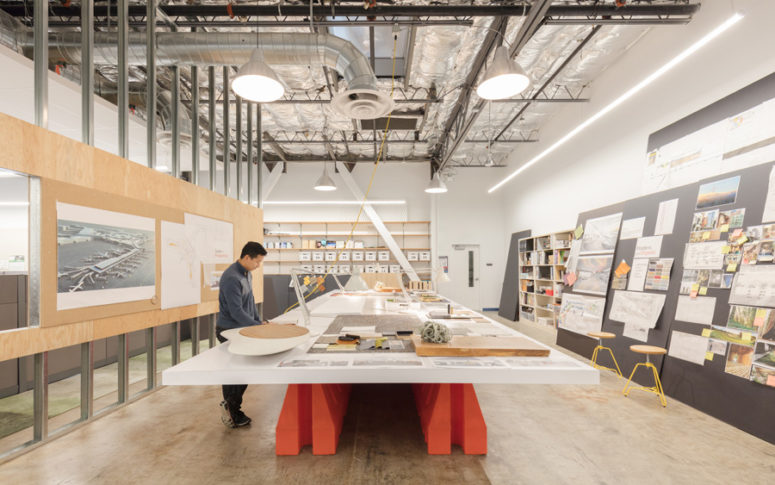
At SFO, a 1960s Airplane Hangar Conceals a Working Design Office
Gensler and Kuth Ranieri Architects design a temporary workplace constructed inside an SFO airplane hangar.
 See the story.
See the story.
Photo: Jason O’Rear
Design: Gensler and Kuth Ranieri Architects

Kuth Ranieri Architects transforms an abandoned roller coaster into an aviary in China
Adaptive reuse for the birds.
 See the story.
See the story.
Photo: Kuth | Ranieri Architects
Design: Kuth | Ranieri Architects
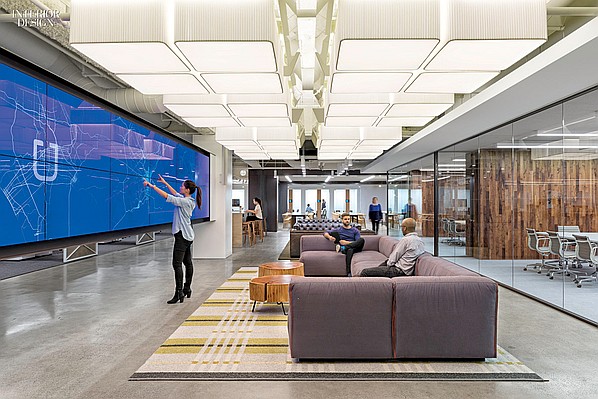
The Office of the Future: Designing a space worthy of your company’s potential
Primo Orpilla and Joe Valerio (among others) talk about workspace design!
 See the story.
See the story.
Photo: Bruce Damonte
Design: Studio O+A
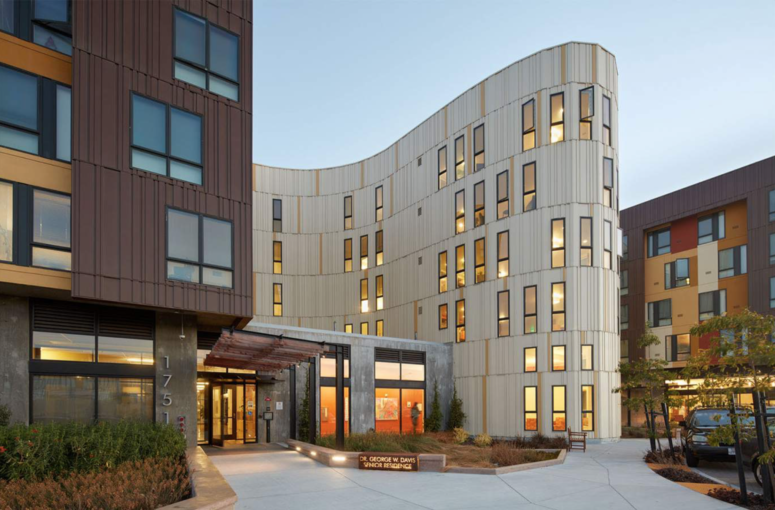
Affordable Senior Housing Incorporates African-Inspired Design Elements
David Baker Architects design an “Aging Campus” for seniors in the Bayview Hunters Point neighborhood.
 See the story.
See the story.
Photo: Bruce Damonte
Design: David Baker Architects
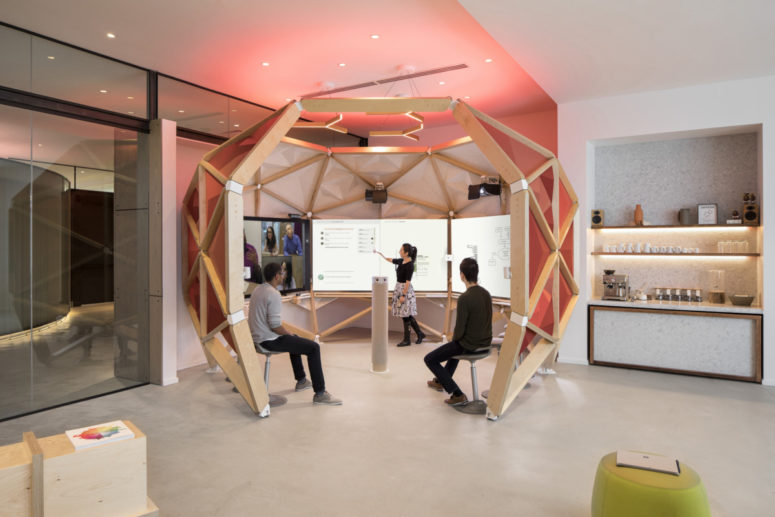
Microsoft Envisioning Center Innovation Lab – Redmond
A flexible and reimagined innovation lab designed by Studio O+A!
 See the story.
See the story.
Photo: Jeremy Bitterman
Design: Studio O+A
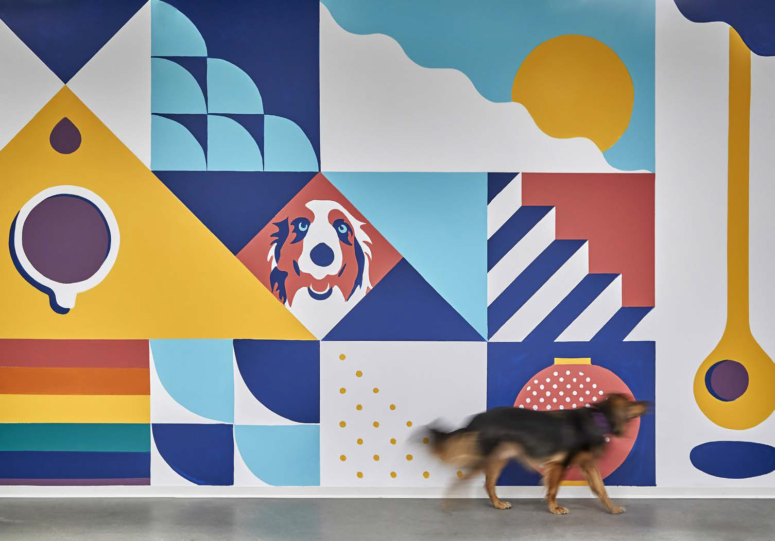
5 Workplaces Welcome Lively Decorative Touches
Blend Labs by Studio O+A.
 See the story.
See the story.
Photo: Garrett Rowland
Design: Studio O+A
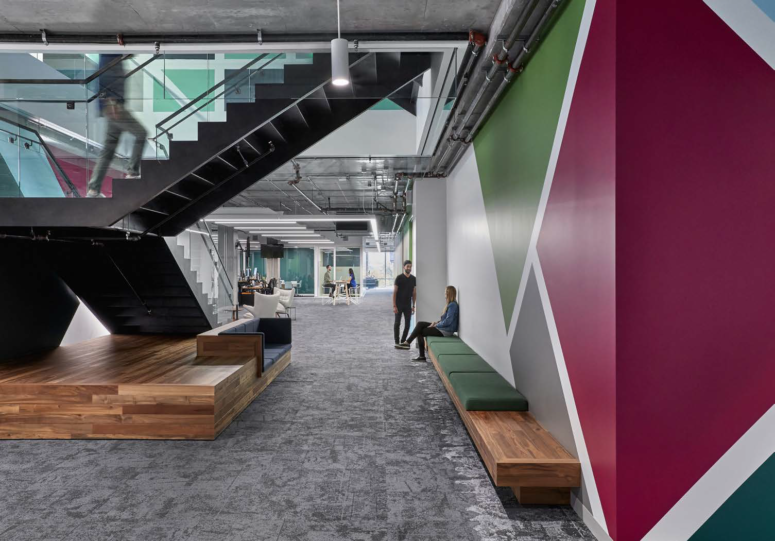
Cisco Meraki
Studio O+A revisits its original design for the offices of a fast-growing tech company.
 See the story.
See the story.
Photo: Garrett Rowland
Design: Studio O+A
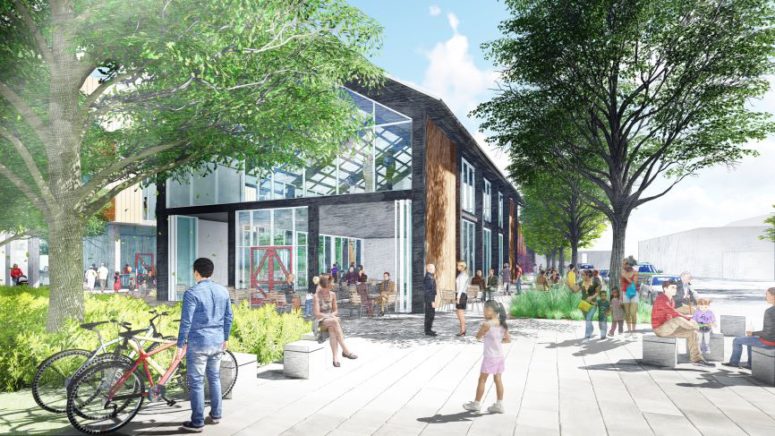
Piazza Hospitality and David Baker Architects
A mini hospitality empire in Sonoma County.
 See the story.
See the story.
Photo: David Baker Architects
Design: David Baker Architects
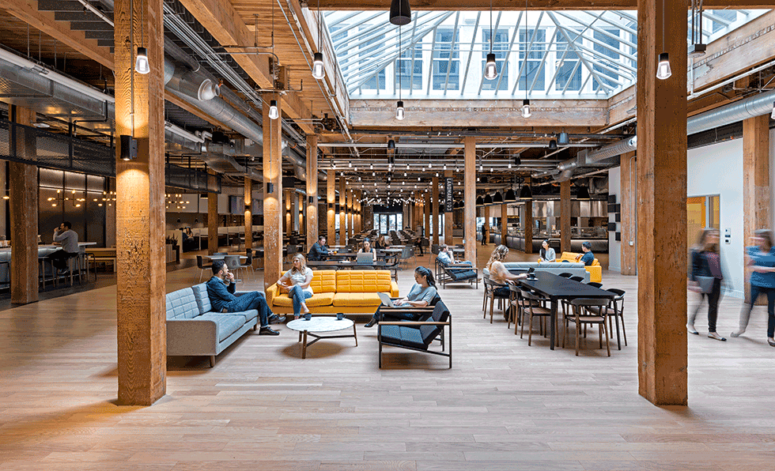
Adobe Town Hall
Valerio Dewalt Train reconfigures a former tool factory.
 See the story.
See the story.
Photo: Jasper Sanidad
Design: Valerio Dewalt Train
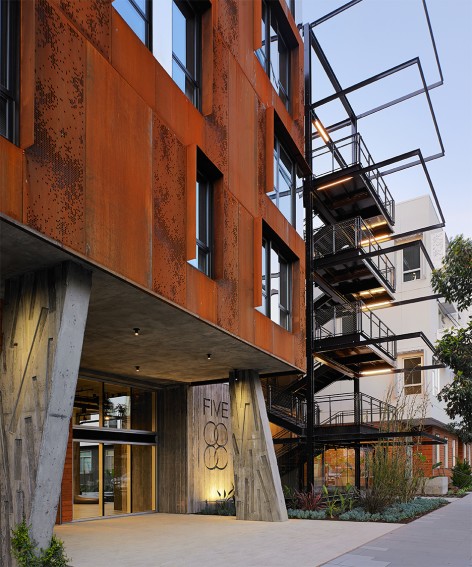
Residential: David Baker Architects
Five88 in San Francisco, CA.
 See the story.
See the story.
Photo: Keith Baker
Design: David Baker Architects
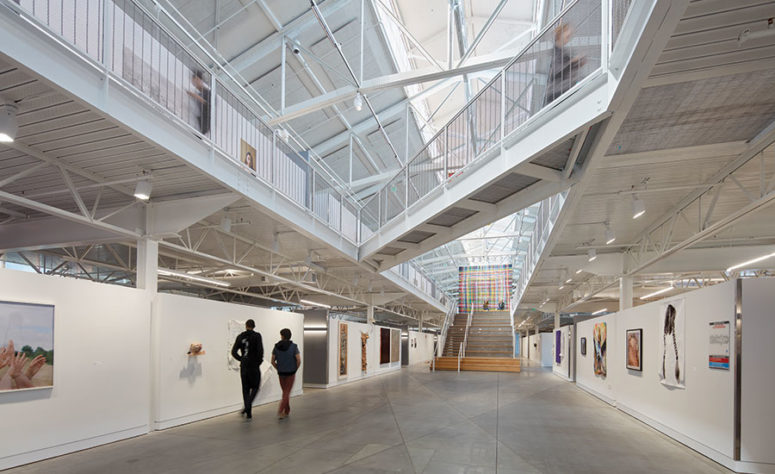
Fort Mason Center for Arts & Culture by Leddy Maytum Stacy Architects
LMSA restores and transforms Pier 2 into an expansion for the San Francisco Art Institute.
 See the story.
See the story.
Photo: Bruce Damonte
Design: Leddy Maytum Stacy Architects
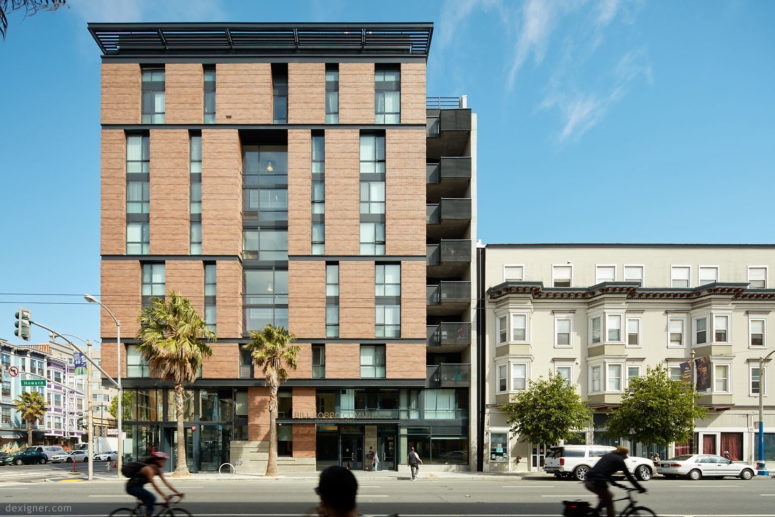
Bill Sorro Community by Kennerly Architecture & Planning
200 Sixth Street in SF designed be Owen Kennerly.
 See the story.
See the story.
Photo: Bruce Damonte
Design: Kennerly Architecture & Planning
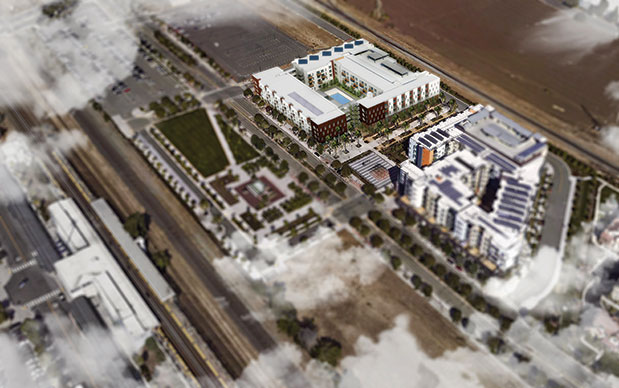
From Brownfields to a New Transit-Oriented Downtown
David Baker Architect’s modular development in Northern California.
 See the story.
See the story.
Photo: David Baker Assoc / Google Earth
Design: David Baker Architects
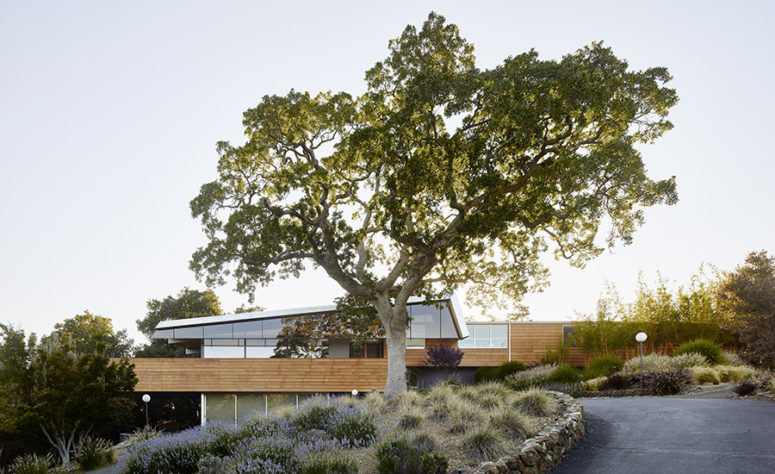
Los Gatos Residence
Mark English renovation and addition to an existing single-family midcentury hillside house.
 See the story.
See the story.
Photo: Joe Fletcher
Design: Mark English Architects
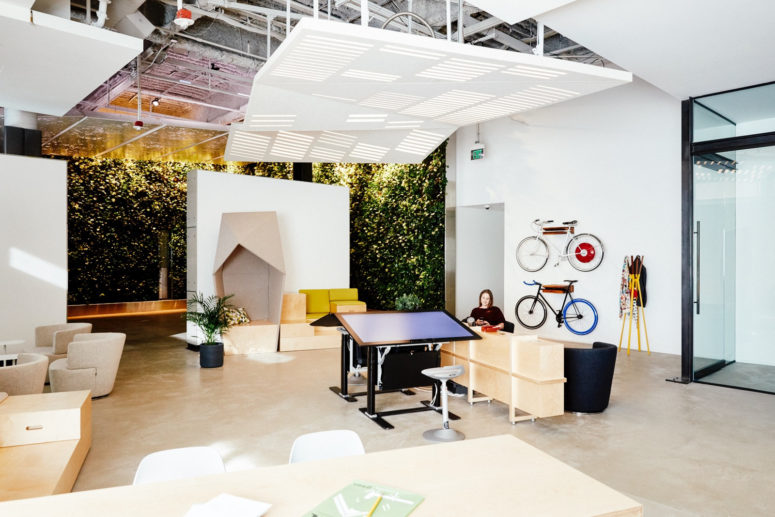
So Long Conference Room! How Microsoft Envisions the Future Office
Studio O+A keeps following the future.
 See the story.
See the story.
Photo: David Wolfe
Design: Studio O+A
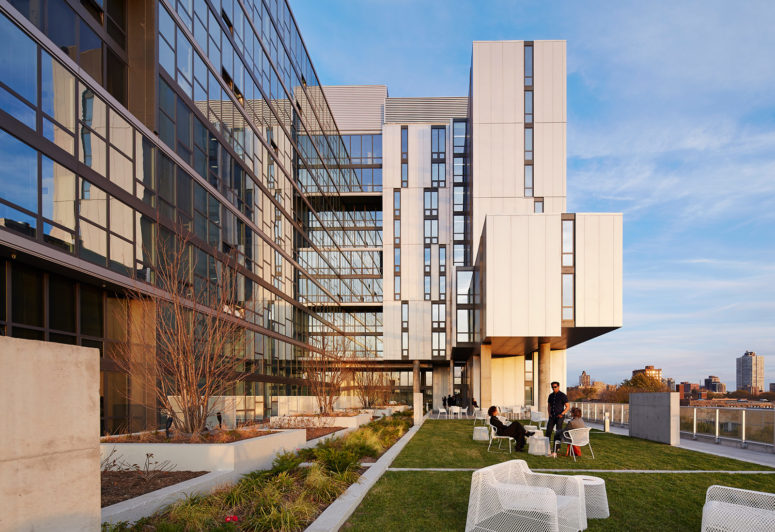
Valerio Dewalt Train Associates overcomes NIMBY lawsuit to build expressive tower on Chicago’s South Side
Vue53 in the South Side Chicago neighborhood of Hyde Park.
 See the story.
See the story.
Photo: Steve Hall
Design: Valerio Dewalt Train Associates
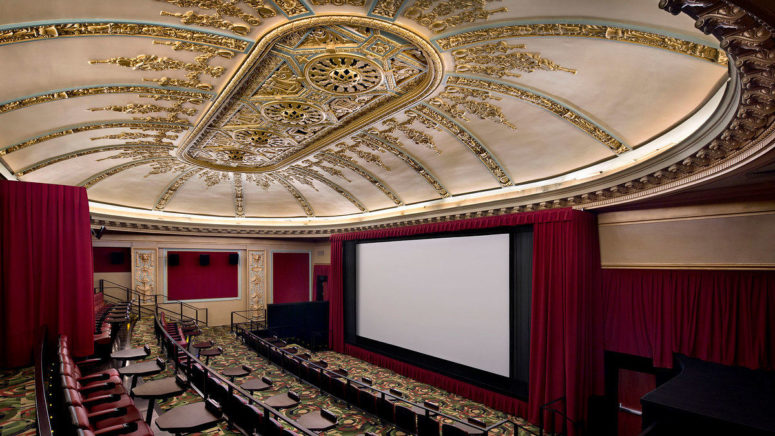
Art Deco Movie Theater Lights Up San Francisco Once More
Architectural Resources Group restores the iconic New Mission Theater.
 See the story.
See the story.
Photo: David Wakely
Design: Architectural Resources Group
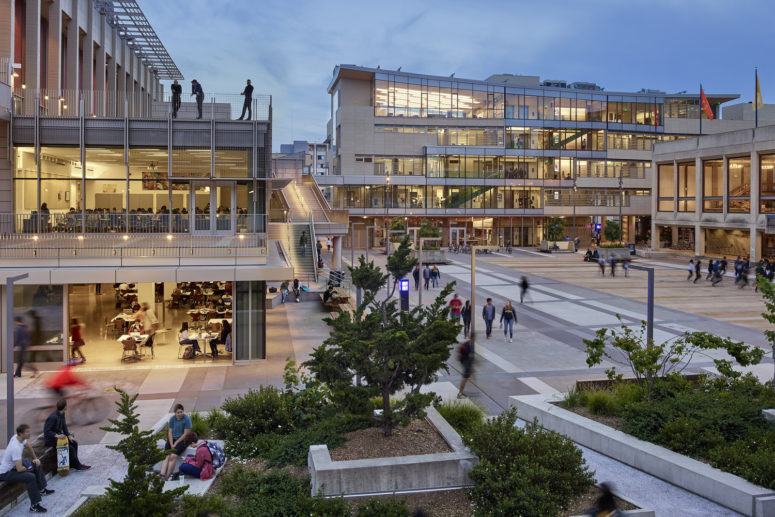
Lower Sproul Redevelopment / Moore Ruble Yudell Architects and Planners
Students at University of California, Berkeley voted for a student fee hike to help the university fund the adaptive reuse, construction, and revitalization of the multi-building Lower Sproul Plaza.
 See the story.
See the story.
Photo: Alan Karchmer
Design: Moore Ruble Yudell Architects

Studio O+A: Twelve True Tales of Workplace Design
The new book from Studio O+A!
 See the story.
See the story.
Photo: Frame Publishers
Design: Studio O+A
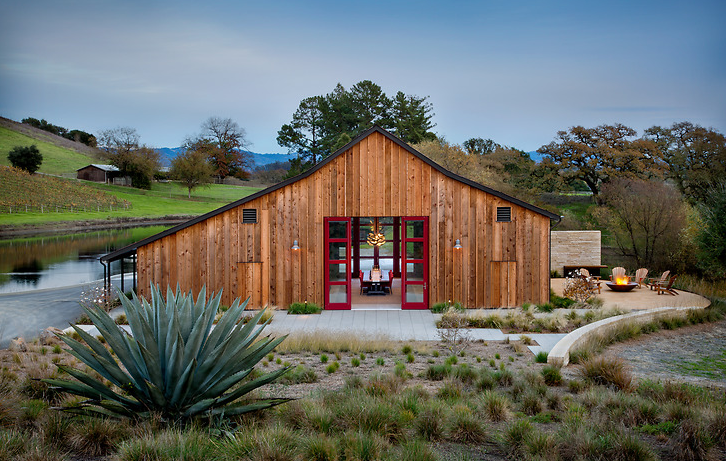
Kistler Vineyards Barn by Architectural Resources Group
ARG designed a small winemaking facility and a second tasting room.
 See the story.
See the story.
Photo: David Wakely
Design: Architectural Resources Group
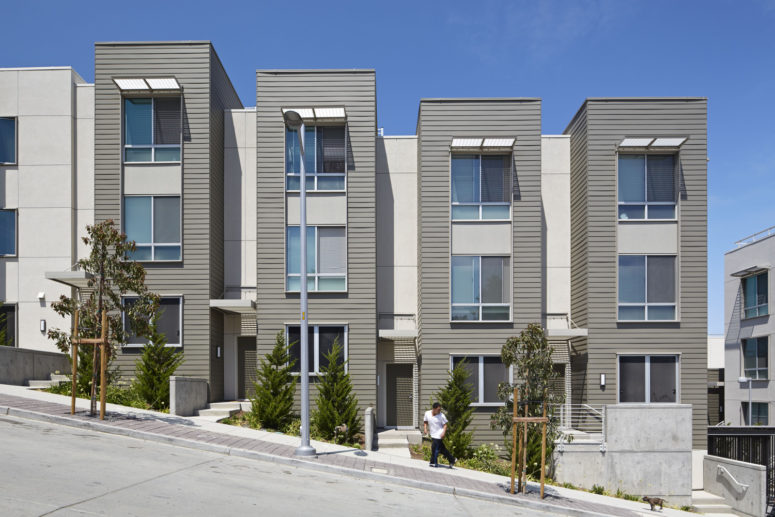
Hunters View Housing Blocks 5 & 6
Paulett Taggart Architects.
 See the story.
See the story.
Photo: Bruce Damonte
Design: Paulett Taggart Architects
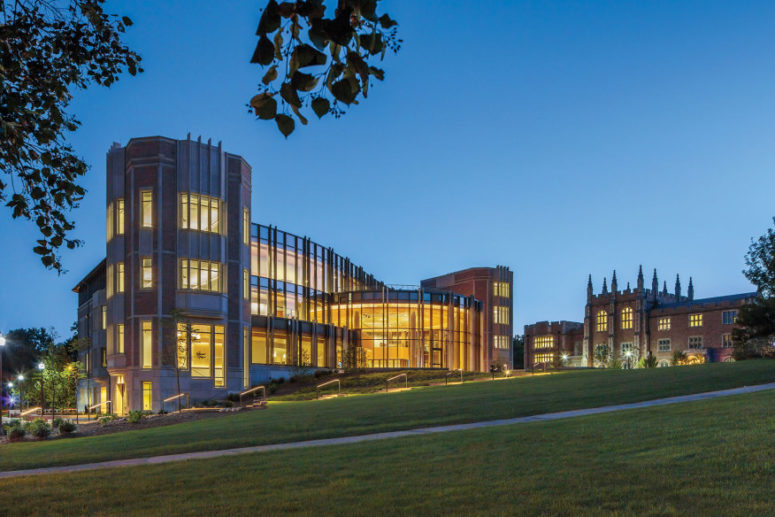
The Wooden Lantern
Hillman Hall by Moore Ruble Yudell Architects.
 See the story.
See the story.
Photo: Colins Lozada / Moore Ruble Yudell Architects
Design: Moore Ruble Yudell Architects
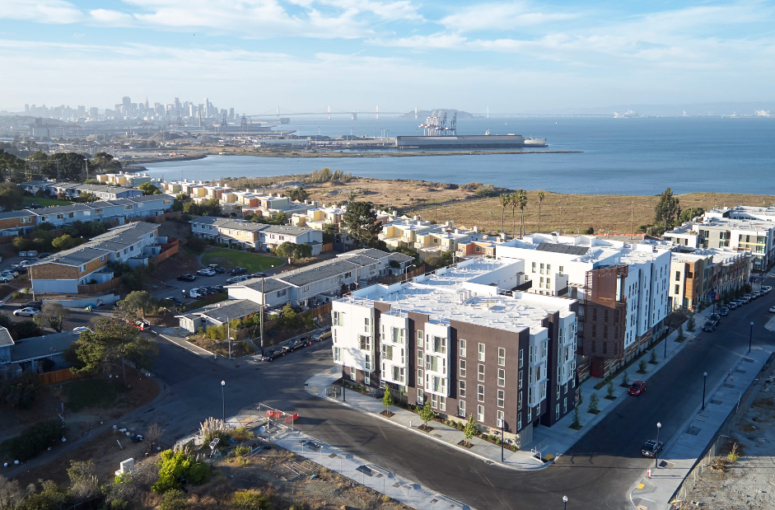
New 100-percent-affordable apartment complex takes root on remediated land in San Francisco
The Pacific Pointe development, designed by David Baker Architects with Interstice Architects, is the first 100-percent-affordable housing development in the new Hunters View area of San Francisco.
 See the story.
See the story.
Photo: Bruce Damonte
Design: David Baker Architects
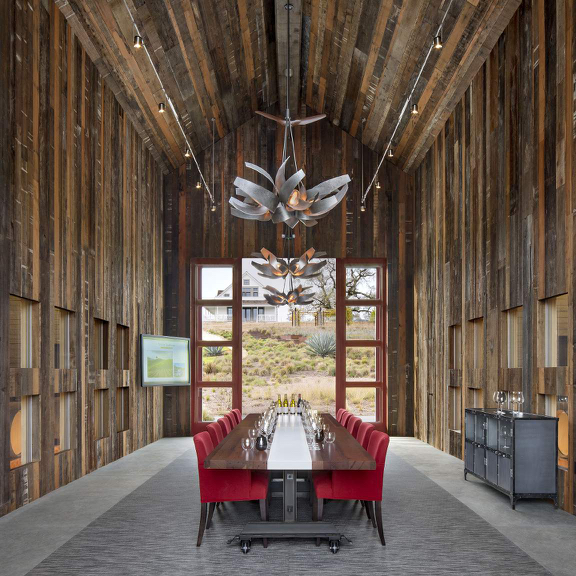
Kistler Vineyards
ARG revamps a historic farmhouse in Sonoma County, California.
 See the story.
See the story.
Photo: David Wakely
Design: Architectural Resources Group
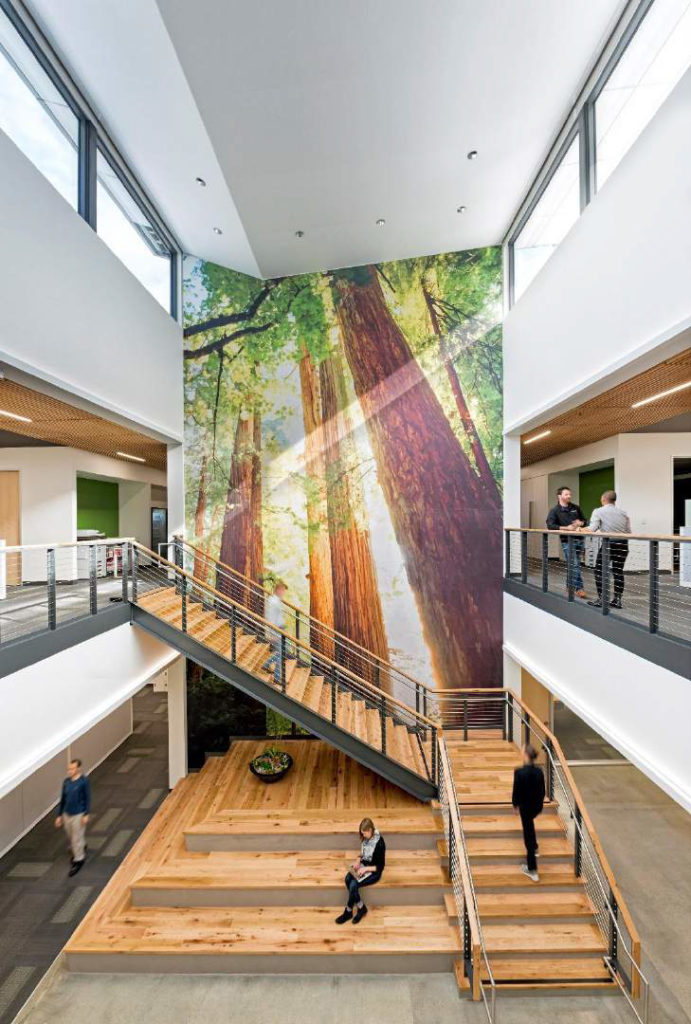
The Future is Post Industrial
Noll and Tam transforms a Silicon Valley tilt up into a modern workplace. San Francisco magazine, April 2017
 See the story.
See the story.
Photo: Daniel Gaines Photography
Design: Noll and Tam
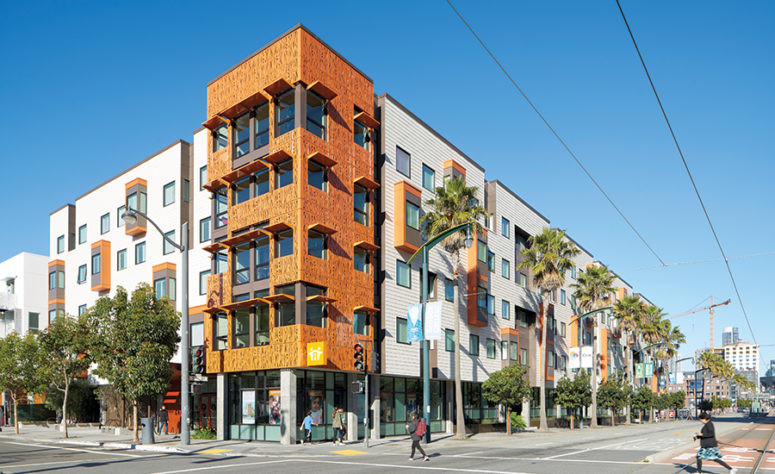
Nancy & Stephen Grand Family House
The privately funded Nancy & Stephen Grand Family House by LSMA. Architectural Record, April 2017
 See the story.
See the story.
Photo: Bruce Damonte
Design: Leddy Maytum Stacy Architects
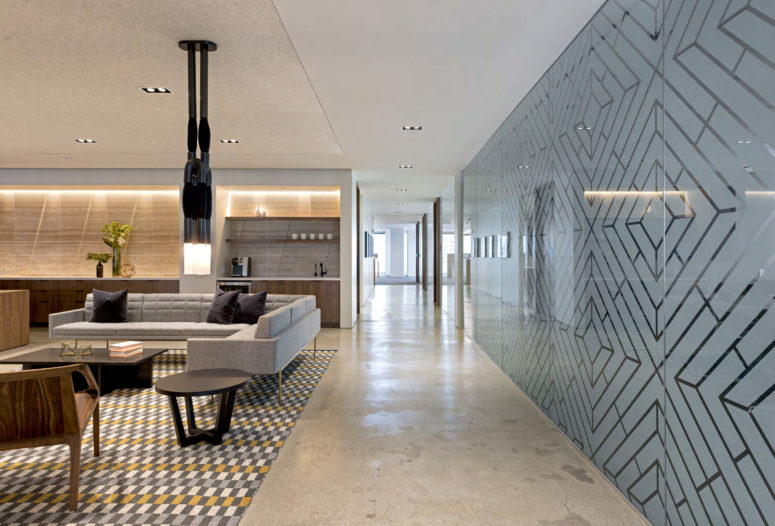
Business In The Front
O+A crafts an unexpectedly modern workplace for a finance company. AN Interior, March/April 2017
 See the story.
See the story.
Photo: Jasper Sanidad
Design: Studio O+A
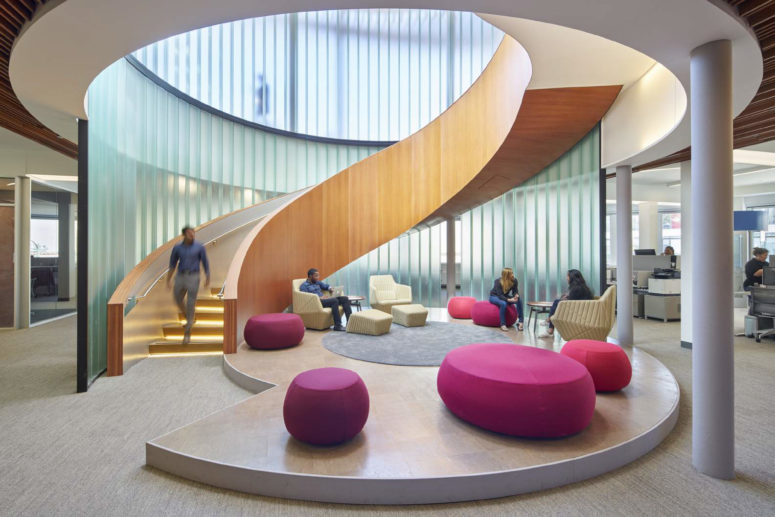
The Architecture Is the Message
Kapor Center designed by Anne Fougeron. San Francisco magazine, April 2017
 See the story.
See the story.
Photo: Bruce Damonte
Design: Fougeron Architecture
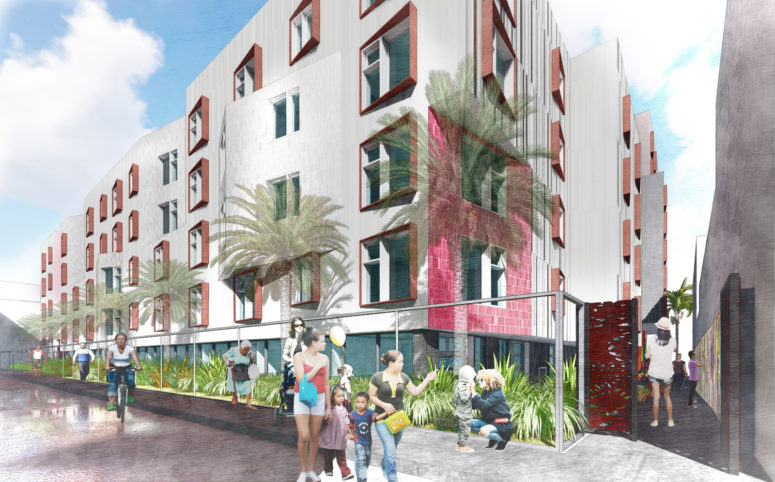
100-percent affordable housing complex proposed for San Francisco’s Mission District
David Baker Architects, along with affordable housing developers BRIDGE Housing Corporation and Mission Housing Development Corporation.
 See the story.
See the story.
Photo: David Baker Architects
Design: David Baker Architects
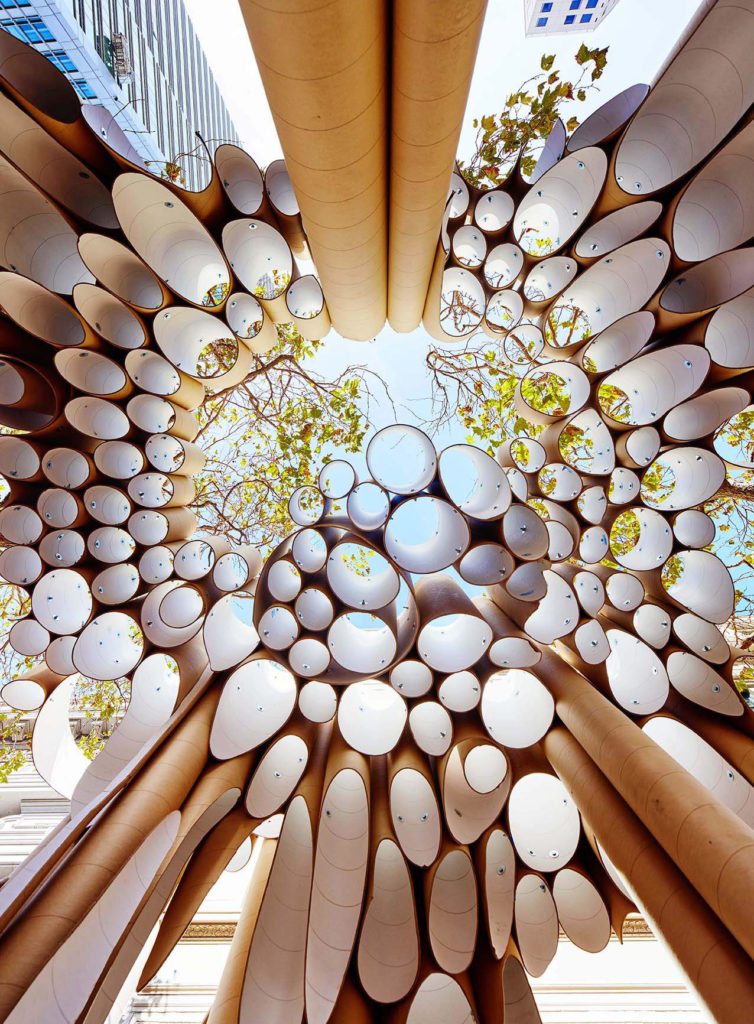
Totally Tubular: SonoGROTTO and peepSHOW Win People’s Choice Awards
sonoGROTTO winner of the 2016 Market Street Prototyping Festival.
 See the story.
See the story.
Photo: R.Brad Knipstein and Michael Alan Ross
Design: Kuth Ranieri Architects
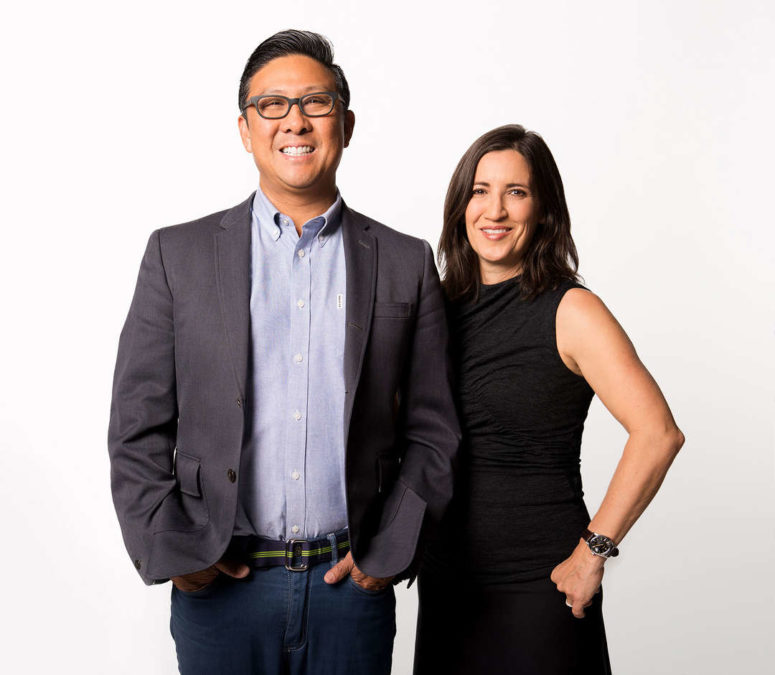
Cooper Hewitt National Design Awards: Catching Up With Winner Studio O+A
An interview with husband-and-wife team Primo Orpilla and Verda Alexander.
 See the story.
See the story.
Photo: Jasper Sanidad
Design: Studio O+A
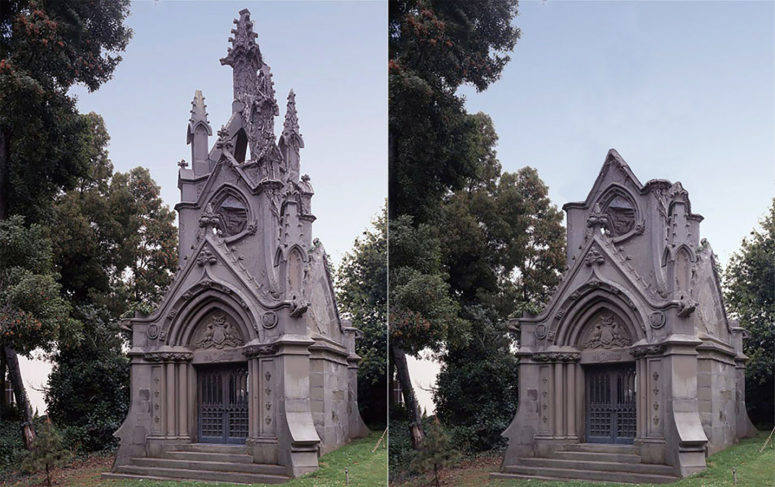
What Is A ‘Stabilized Relic’?
David Wessel, Principal of ARG Conservation Services talks about stabilizing de la Montanya Monument.
 See the story.
See the story.
Photo: ARG Conservation Services
Design: ARG Conservation Services
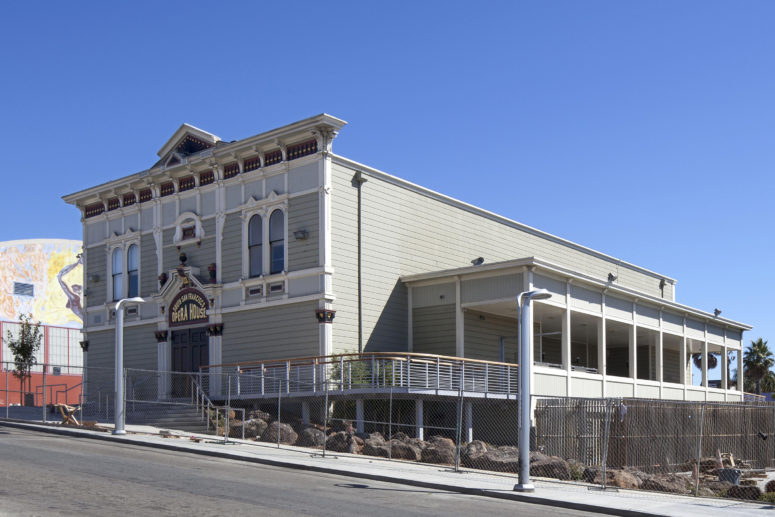
Renovated Opera House a boon for the Bayview, but work remains
Good work from TEF Design, Knapp Architects, and Walter Hood.
 See the story.
See the story.
Photo: David Wakely
Design: TEF Design, Knapp Architects, and Walter Hood
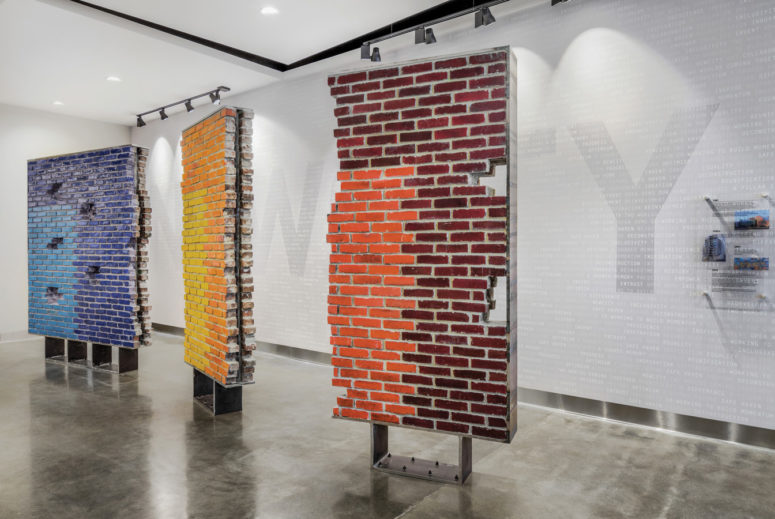
A colorful installation memorializes one of Chicago’s lost YMCAs
Media Objectives, the design studio within Valerio Dewalt Train Associates (VDTA), installation in homage to a former YMCA.
 See the story.
See the story.
Photo: Matt Dula
Design: Valerio Dewalt Train Associates
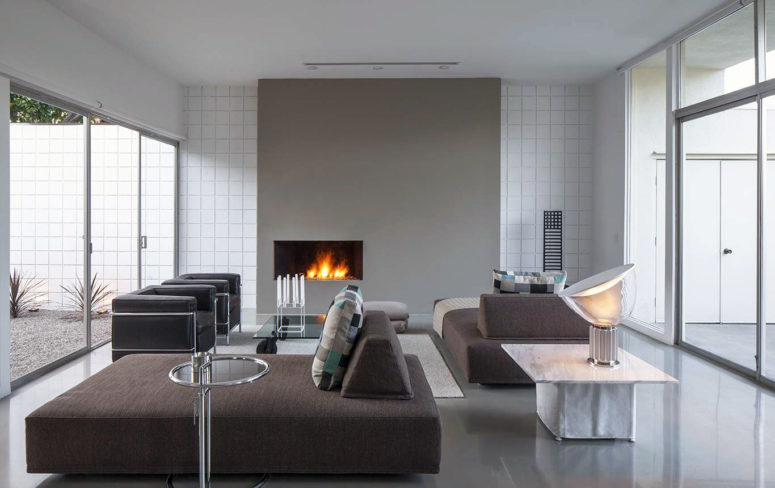
Take an International Tour of 5 Mid-Century Residences
A Quincy Jones renovation by Stanley Anderson of MRY.
 See the story.
See the story.
Photo: Art Gray
Design: Stanley Anderson
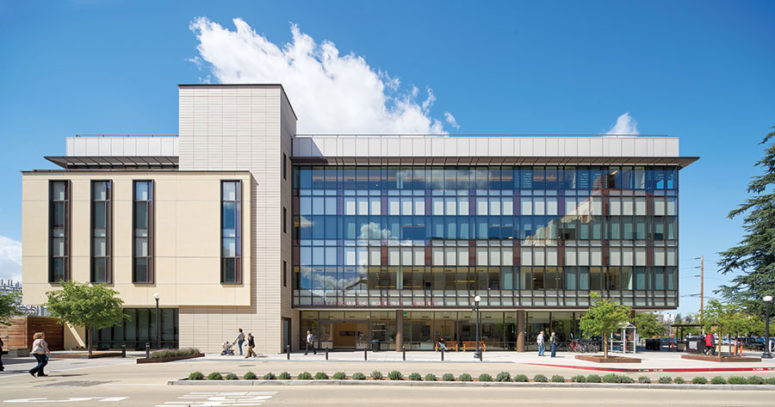
Stanford Neuroscience Health Center
TEF Design at Stanford.
 See the story.
See the story.
Photo: Bruce Damonte
Design: TEF Design
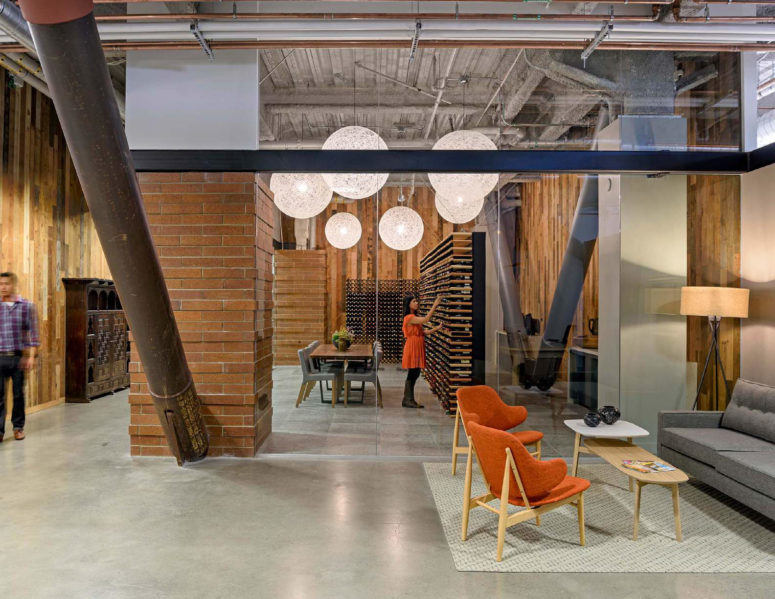
Sunset Magazine
Eva Hagberg Fisher checks out Sunset’s new offices by RMW.
 See the story.
See the story.
Photo: Jasper Sanidad
Design: RMW architecture & interiors
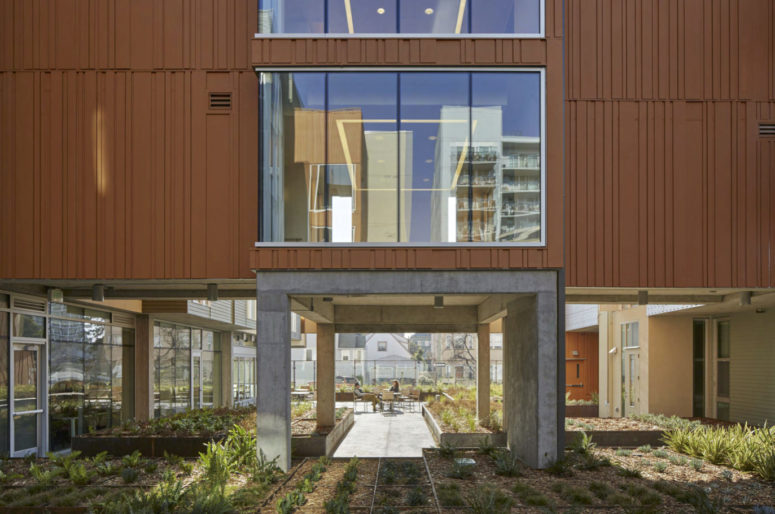
Lake and Bake
David Baker’s Lakeside Senior Apartments on the edge of Oakland’s Chinatown neighborhood.
 See the story.
See the story.
Photo: Bruce Damonte
Design: David Baker Architects
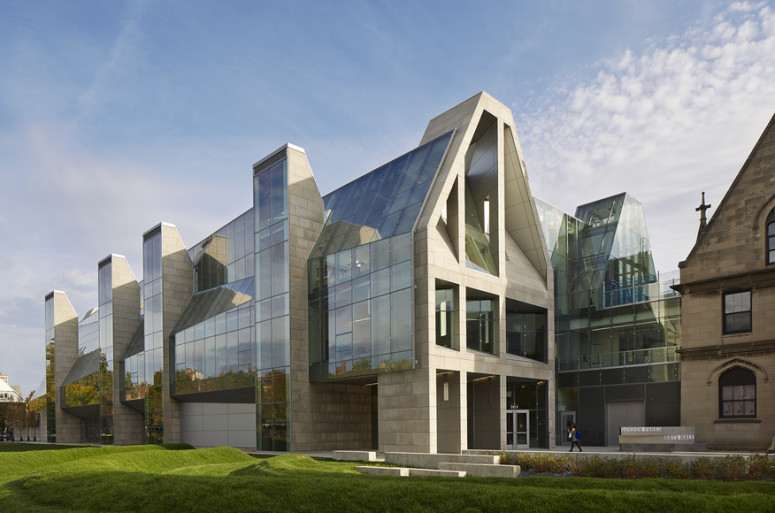
Crit > Gordon Parks Arts Hall
Valerio Dewalt Train’s Gordon Parks Arts Hall samples styles and forms from its architecturally diverse surroundings.
 See the story.
See the story.
Photo: Steve Hall (Hedrich Blessing Photographers)
Design: Valerio Dewalt Train Associates
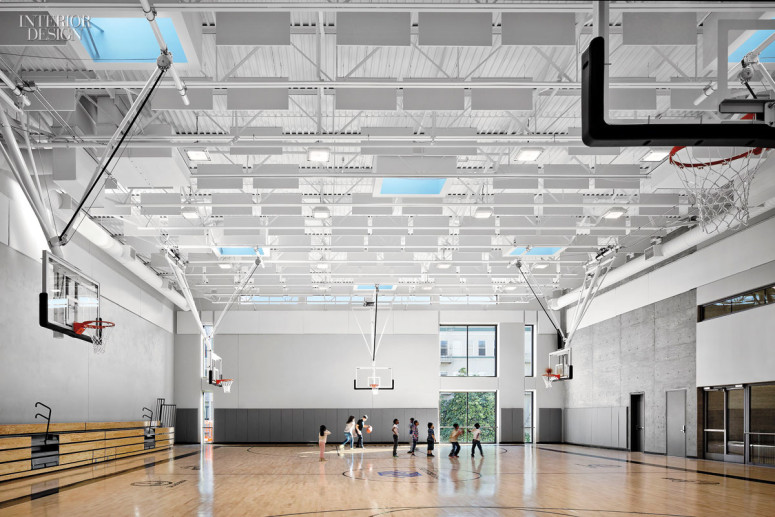
Greater Good: TEF Design’s Clubhouse for the Boys & Girls Clubs of San Francisco
Good Works by TEF!
 See the story.
See the story.
Photo: David Wakely
Design: TEF Design
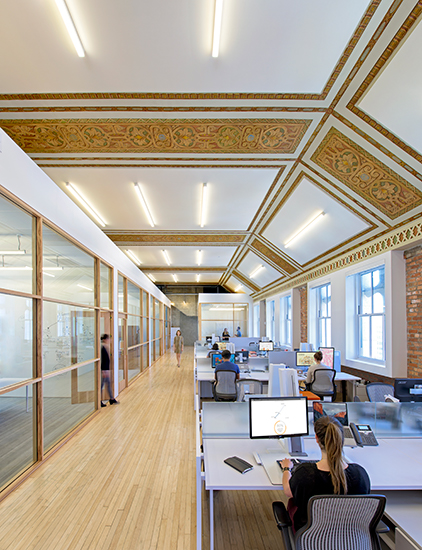
Interiors: PacBell Building
Studio O + A savors the past and moves forward!
 See the story.
See the story.
Photo: Jasper Sanidad
Design: Studio O+A
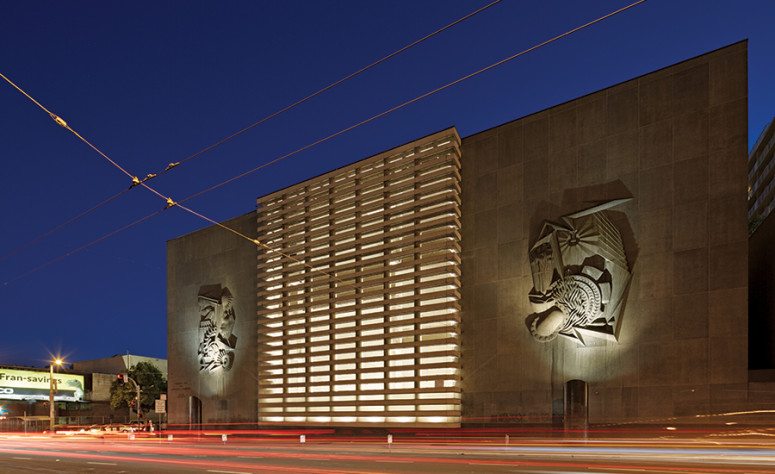
PG&E Mission Substation
TEF Design revitalizes a PG+E substation and returns it to its original glory.
 See the story.
See the story.
Photo: Bruce Damonte
Design: TEF Design

Gordon Parks Arts Hall
A link between old and new makes the cover of Architect magazine.
 See the story.
See the story.
Photo: Steve Hall (Hedrich Blessing Photographers)
Design: Valerio Dewalt Train Associates
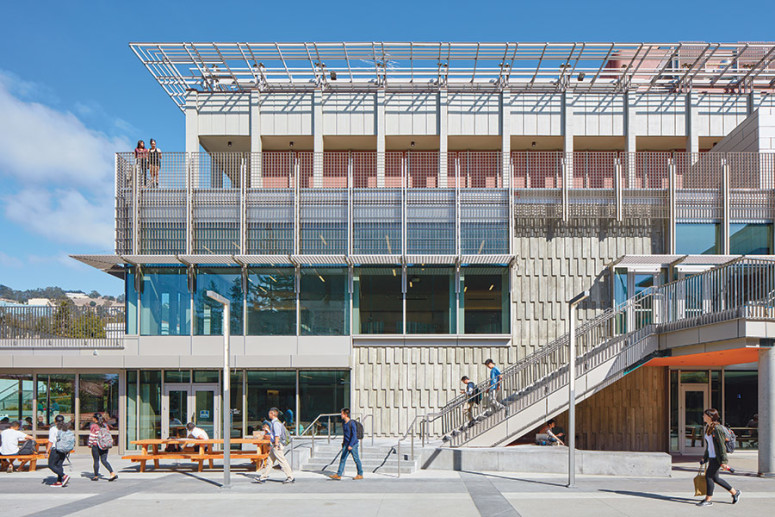
School Spirit
A revived Sproul Plaza complex supports student life and activities.
 See the story.
See the story.
Photo: Bruce Damonte
Design: Moore Ruble Yudell Architects and Planners
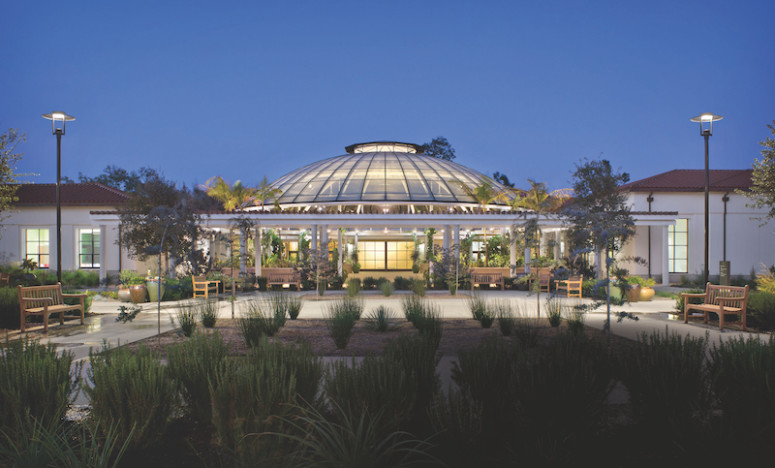
Preservation Today
A Conversation with David Wessel, Charles Chase, and Naomi Miroglio of Architectural Resources Group.
 See the story.
See the story.
Photo: David Wakely
Design: Architectural Resources Group
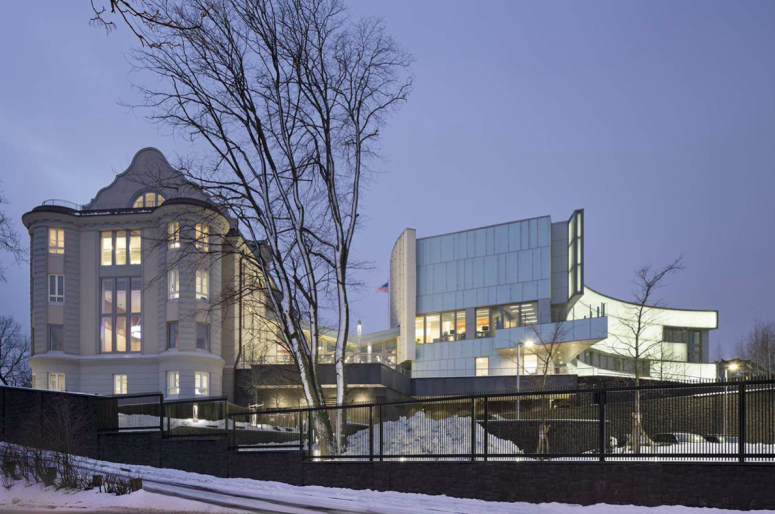
U.S. Embassy Finland
Coupled with a renovation, Moore Ruble Yudell crafts a new chancery as a beacon of light in Helsinki.
 See the story.
See the story.
Photo: Werner Huthmacher
Design: Moore Ruble Yudell Architects and Planners
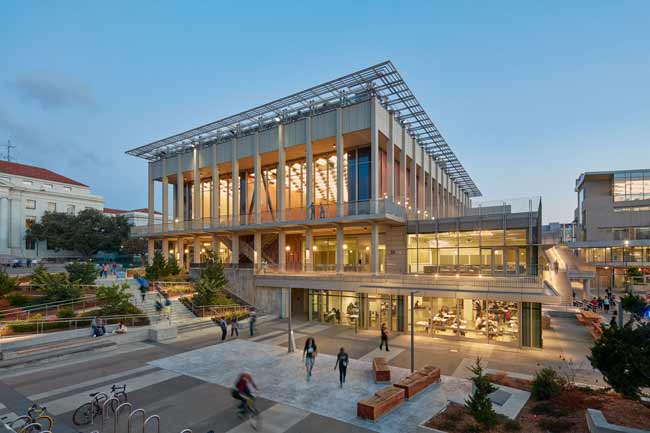
Lower Sproul Redevelopment
Town Meets Gown: With a renovation and a new building, a university redefines an important plaza and establishes a stronger connection between campus and the city.
 See the story.
See the story.
Photo: Bruce Damonte
Design: Moore Ruble Yudell Architects and Planners
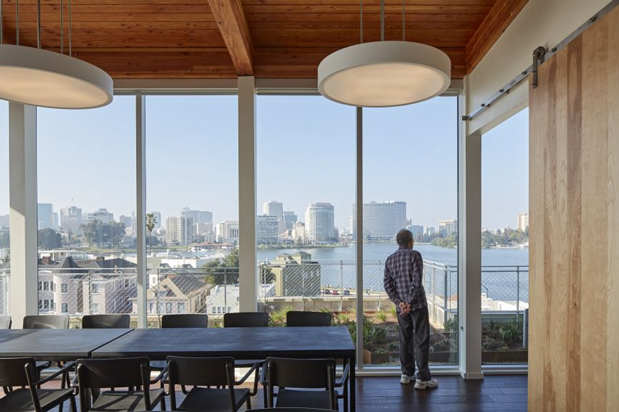
Constraints and Creativity Shape Affordable Housing for Seniors in Oakland, California
Lakeside Senior Apartments designed by David Baker Architects.
 See the story.
See the story.
Photo: Bruce Damonte
Design: David Baker Architects
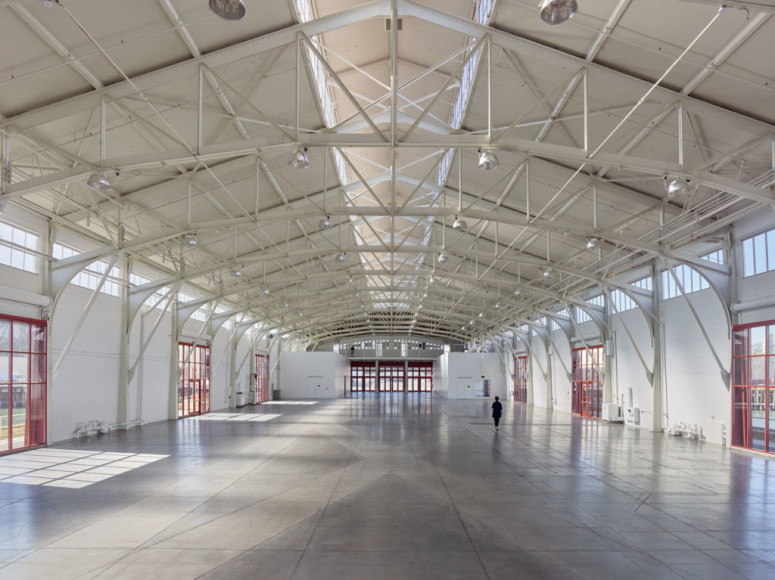
From Armed Forces to Arts Enthusiasts: Fort Mason Center’s Pier 2
Marsha Maytum, principal of San Francisco–based Leddy Maytum Stacy Architects talks about the rehabilitation of the Fort Mason Pier 2 shed.
 See the story.
See the story.
Photo: Bruce Damonte
Design: Leddy Maytum Stacy Architects
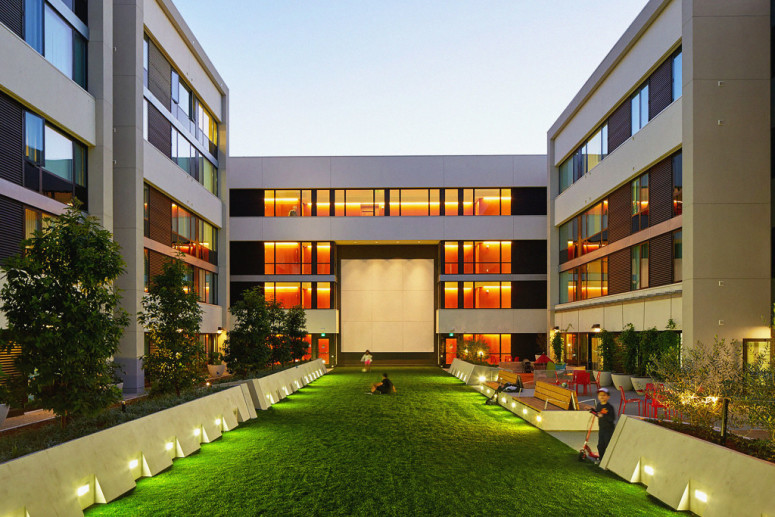
Affordable Housing Energizes San Francisco’s Mission Bay
1180 Fourth Street a design collaboration by Mithun|Solomon, Kennerly Architecture & Planning, and Full Circle Architects.
 See the story.
See the story.
Photo: Bruce Damonte
Design: Kennerly Architecture and Mithun|Solomon
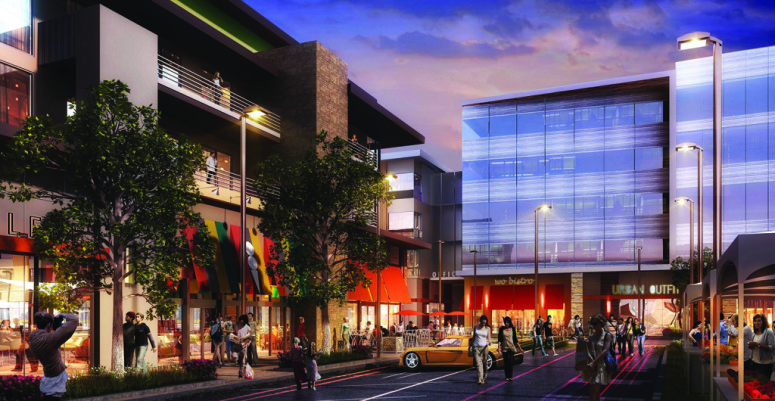
Prairiefire: A Mixed-Use Center Meets T. Rex
Rob Anderson (Field Paoli) and Fred Merrill (Merrill Companies, LLC) on developing Prairiefire.
 See the story.
See the story.
Photo: Field Paoli Architects
Design: Field Paoli Architects
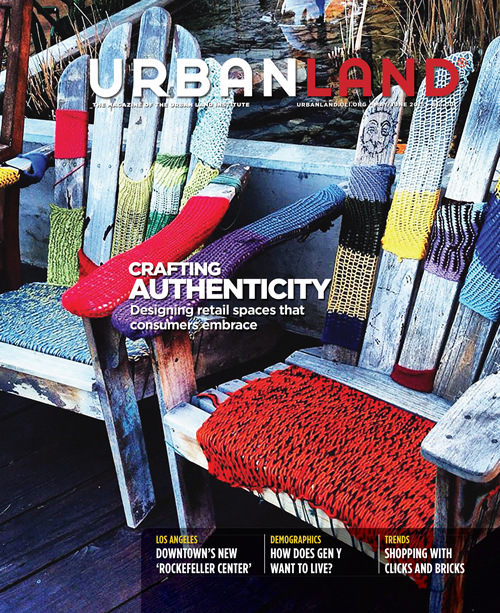
Crafting Authenticity for Retail Destinations
ELS Architecture and Urban Design principal, Sean Slater on describing the appeal of “authenticity” in the urban landscape.
 See the story.
See the story.
Photo: Sean Slater
Design: ELS Architecture and Urban Design
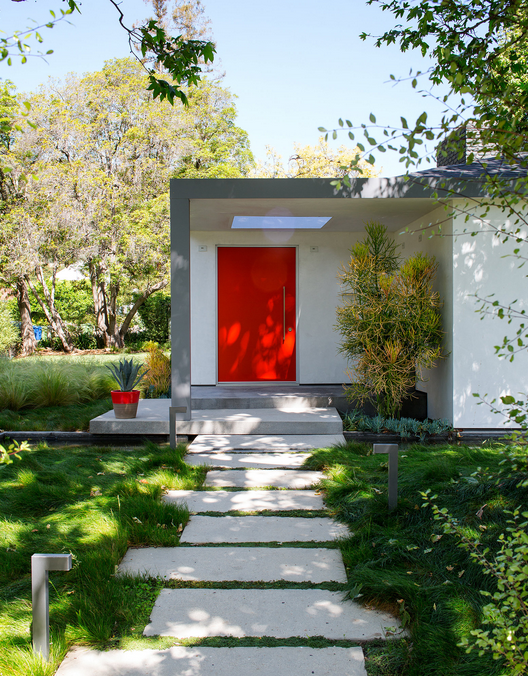
Home Renovation for a Modern Family in Bel Air
A renovation by Moore Ruble Yudell Architects and Planners.
 See the story.
See the story.
Photo: Trevor Tondro
Design: Moore Ruble Yudell Architects and Planners
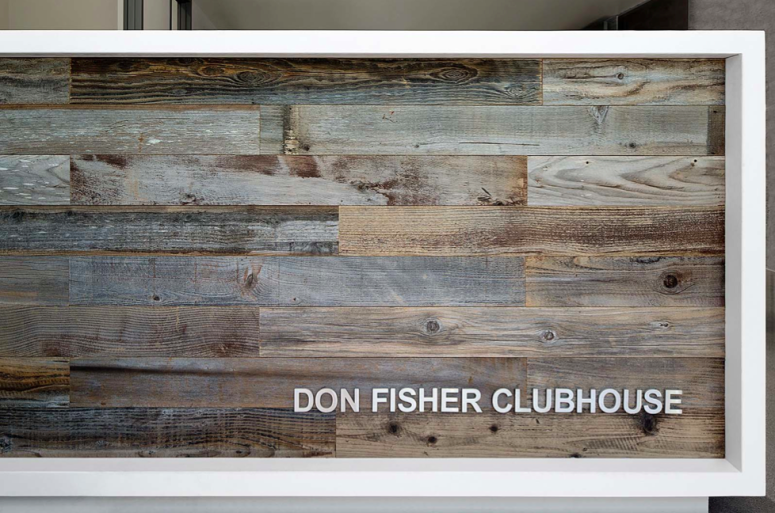
Boys & Girls Club Design Enhances Surroundings And Kids’ Lives
San Francisco Boys & Girls Club’s Don Fisher Clubhouse designed by TEF Design.
 See the story.
See the story.
Photo: David Wakely
Design: TEF Design
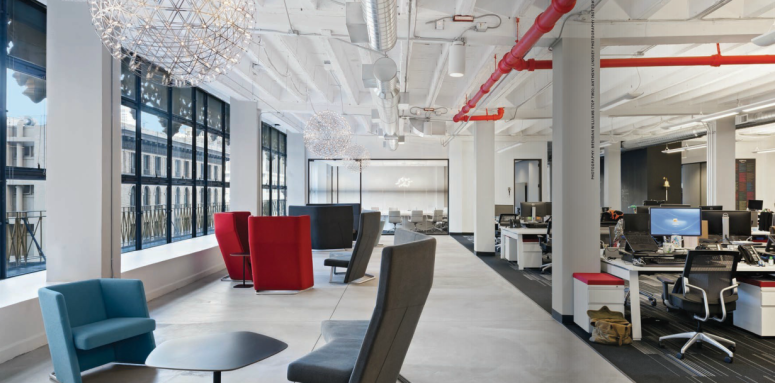
Culture by Design: Lessons From Today’s Tech Workplaces
Huntsman Architectural Group president, Sascha Wagner on modern tech workplaces.
 See the story.
See the story.
Photo: Brendan Williams (courtesy of Huntsman Architectural Group)
Design: Huntsman Architectural Group
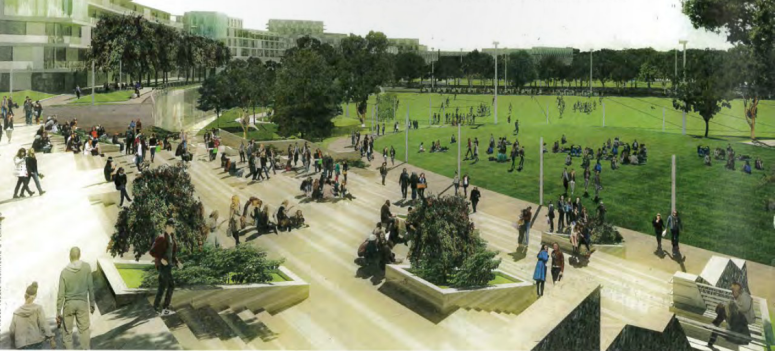
Restoring Dublin’s Missing Link: The Grangegorman Urban Quarter Development
Moore Ruble Yudell principal, James Mary O’Connor on revitalizing central Dublin.
 See the story.
See the story.
Design: Moore Ruble Yudell Architects & Planners
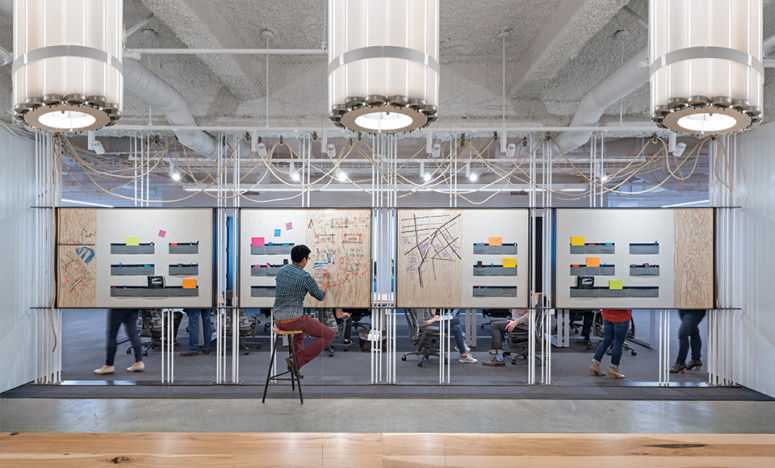
Uber Eleventh Floor
Studio O+A designs Uber’s eleventh floor.
 See the story.
See the story.
Photo: Jasper Sanidad
Design: Studio O+A
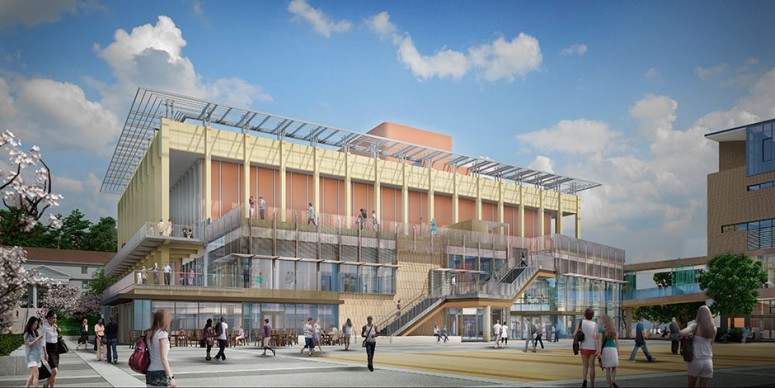
Studio Visit > Moore Ruble Yudell
Sam Lubell pays Moore Ruble Yudell a visit.
 See the story.
See the story.
Photo: MRY
Design: Moore Ruble Yudell Architects & Planners
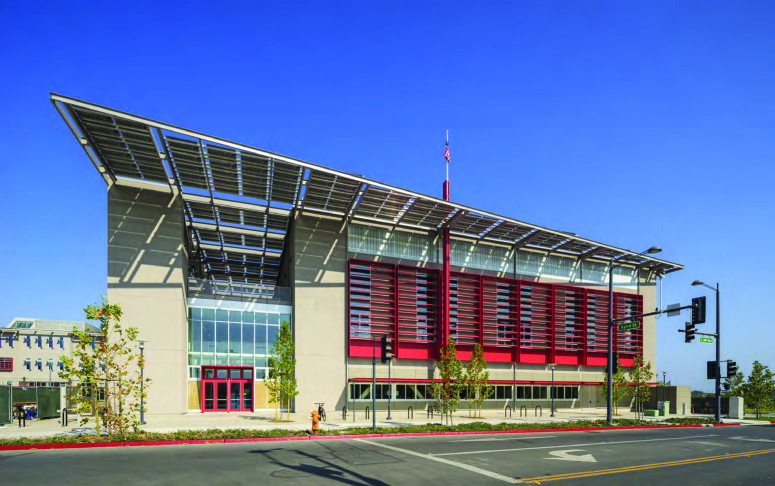
Pass With Flying Colors
LMS Architects integrates sustainability in the curriculum with their new building for Nueva School at Bay Meadows.
 See the story.
See the story.
Photo: Kyle Jeffers
Design: Leddy Maytum Stacy Architects
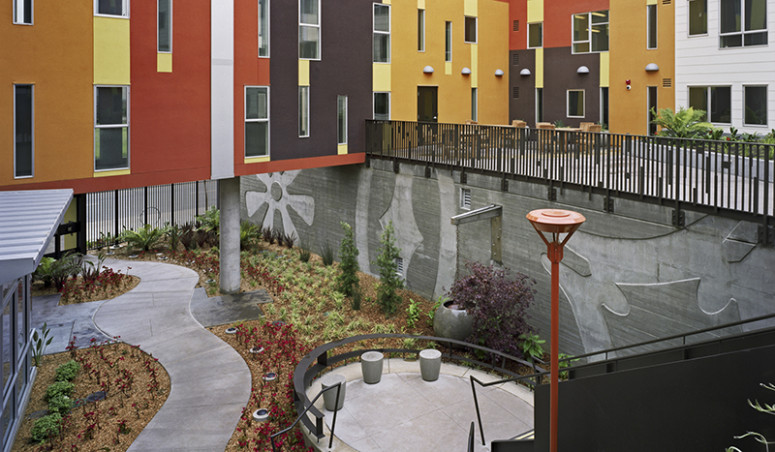
11 Strategies for Building Community with Affordable Housing
David Baker and Amit Price Patel talk design strategies for building communities.
 See the story.
See the story.
Photo: Brian Rose
Design: David Baker Architects
It Takes A Village
James Mary O’Connor tells how Santa Monica rebuilt its core.
 See the story.
See the story.
Design: Moore Ruble Yudell Architects and Planners

Over and Above
Edie Cohen takes a ride into Uber’s new headquarters by Studio O + A.
 See the story.
See the story.
Photo: Bruce Damonte
Design: Studio O+A
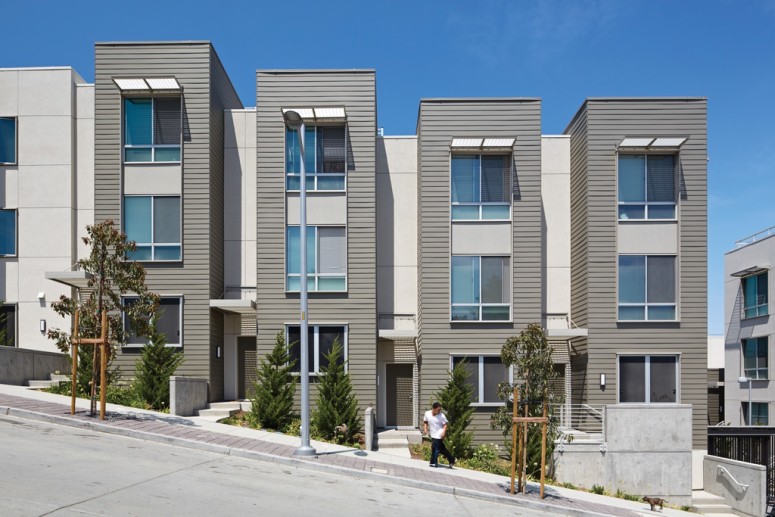
Hunters View Redevelopment
Getting it right in Bayview Hunters Point. Lydia Lee visits one of San Francisco’s toughest neighborhoods to review Paulett Taggart’s hopeful housing.
 See the story.
See the story.
Photo: Bruce Damonte
Design: Paulett Taggart Architects
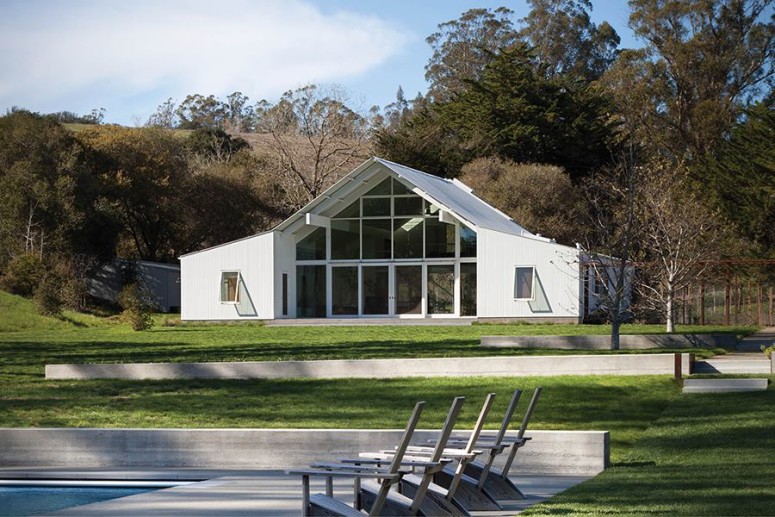
A Cover Barn
Turnbull Griffin Haesloop’s barn that is not a barn lands on the cover of Residential Architect. Editor Katie Gerfen (originally from these parts) goes out on the range.
 See the story.
See the story.
Photo: David Wakely
Design: Turnbull Griffin Haesloop
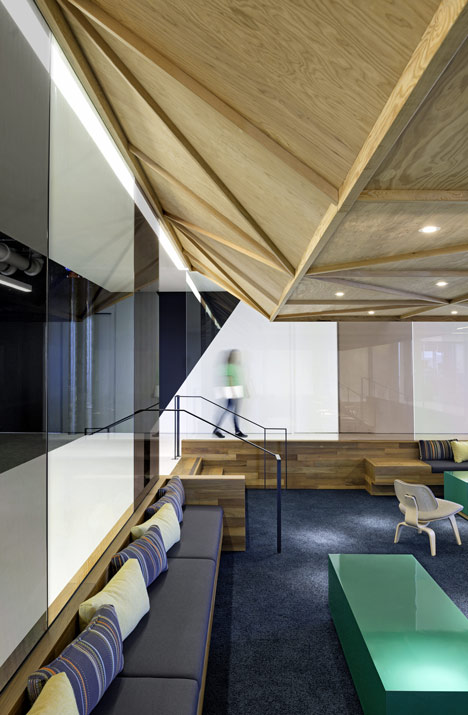
A Big Canvas
110,000 square feet is a big canvas. Studio O + A fills it beautifully. Edie Cohen checks out all of it (including the yurts) in the November issue of Interior Design.
 See the story.
See the story.
Photo: Jasper Sanidad
Design: Studio O+A
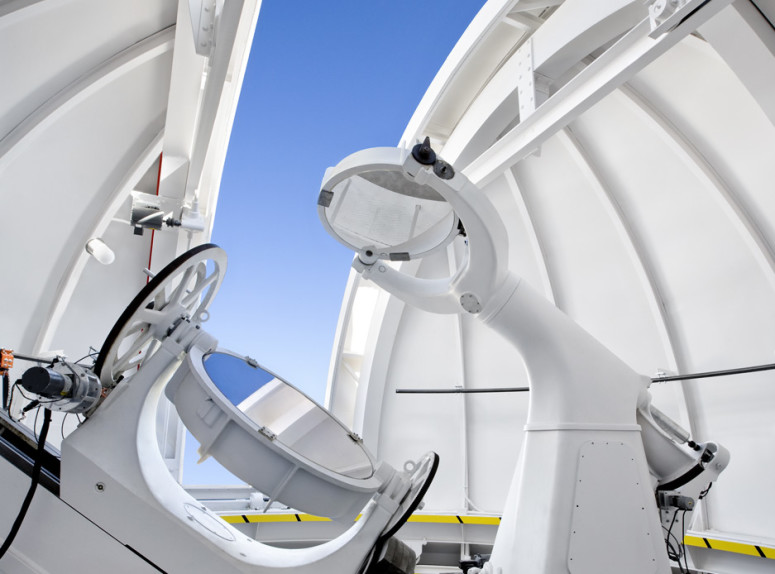
New Light / Old Light
Architectural Resources Group renovates and repurposes a historic landmark at Cal Tech. Joann Gonchar looks deep into the coelostat.
 See the story.
See the story.
Photo: David Wakely
Design: Architectural Resources Group
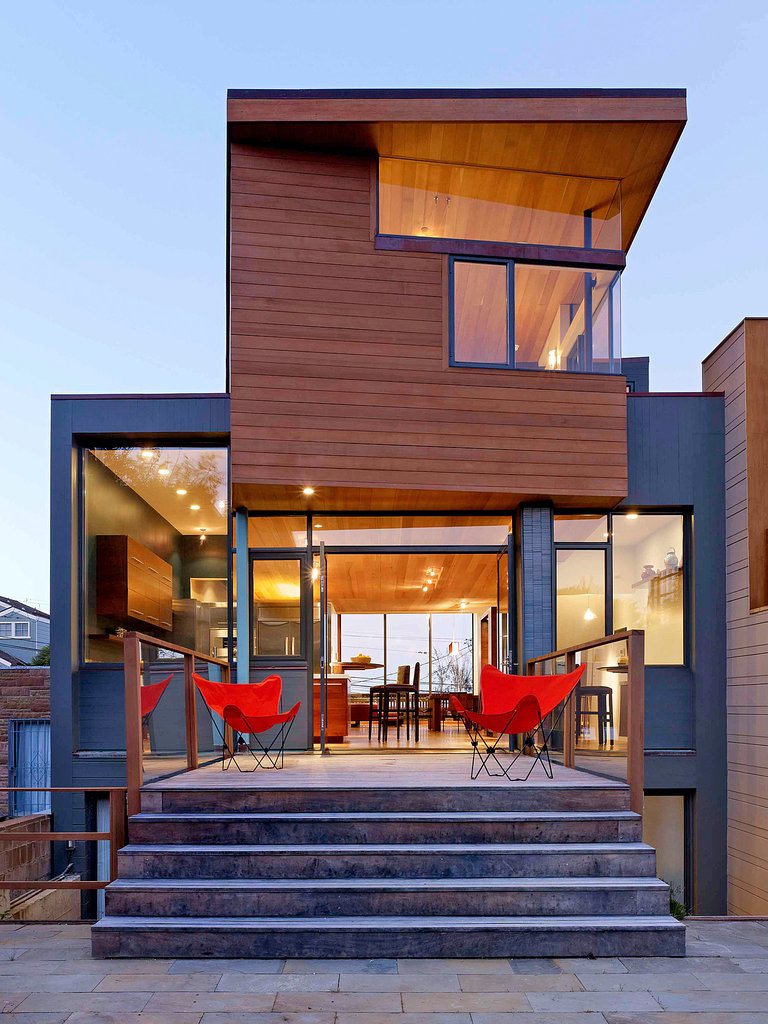
Phoenix Rising
Architect Owen Kennerly designs a great house on 27th Street in Noe Valley. Only to have it burn down a year later. The owners rebuild and make it even better. The New York Times comes out to report on the result.
 See the story.
See the story.
Photo: Matthew Millman
Design: Kennerly Architecture & Planning
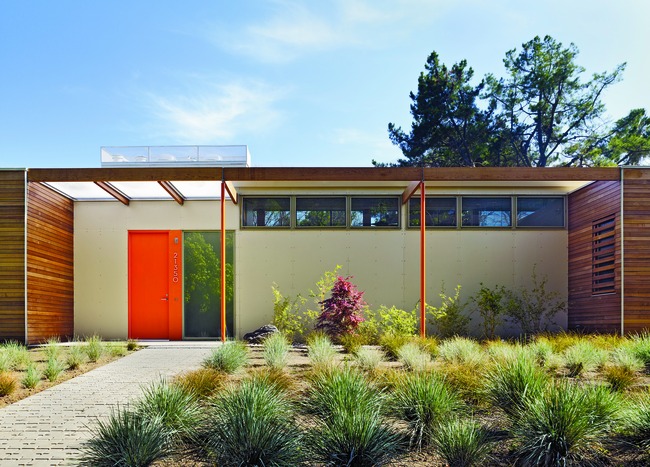
Net Zero Case Study
Architect LMS and engineer IDeAs collaborate on using known technologies to build a net zero house. Editor Jane Kolleeny visits Cupertino to report the collaboration in the November/December issue of GreenSource.
 See the story.
See the story.
Photo: Bruce Damonte
Design: Leddy Maytum Stacy Architects
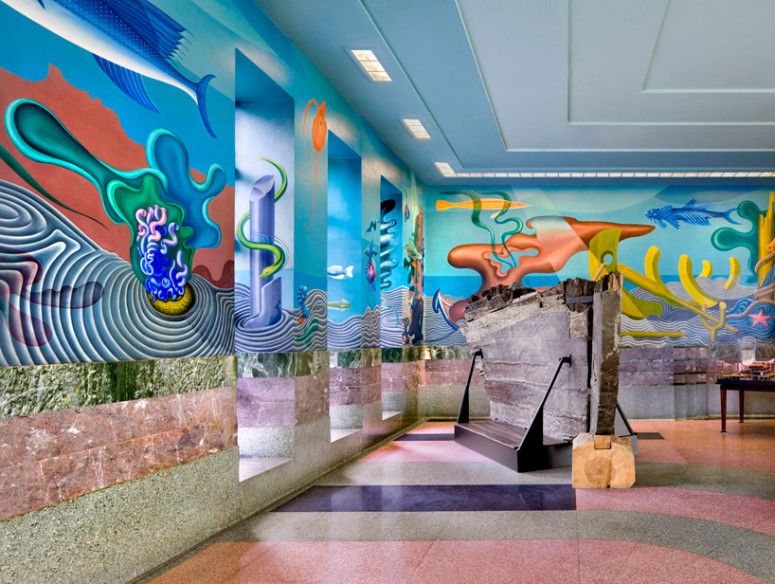
A WPA Yacht
Local writer Eva Hagberg boards the yacht known as the Maritime Museum and checks out the restoration by Architectural Resources Group in the July/August issue of Metropolis.
 See the story.
See the story.
Photo: David Wakely
Design: Architectural Resources Group
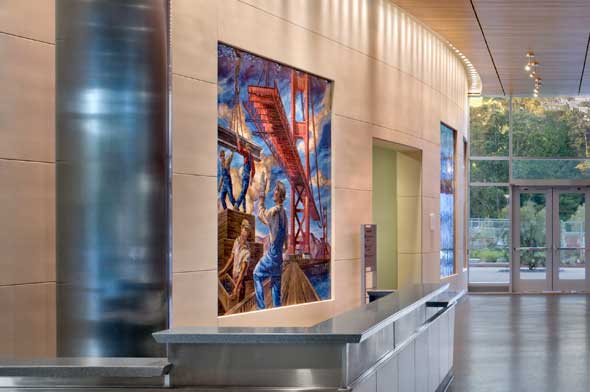
When Art and Healthcare Come Together
The new Laguna Honda Hospital in San Francisco took ten years to design and build. Read how Anshen+Allen/Stantec and a cast of hundreds accomplished this in the October issue of Contract.
 See the story
See the story
Photo: David Wakely
Design: Anshen+Allen/Stantec
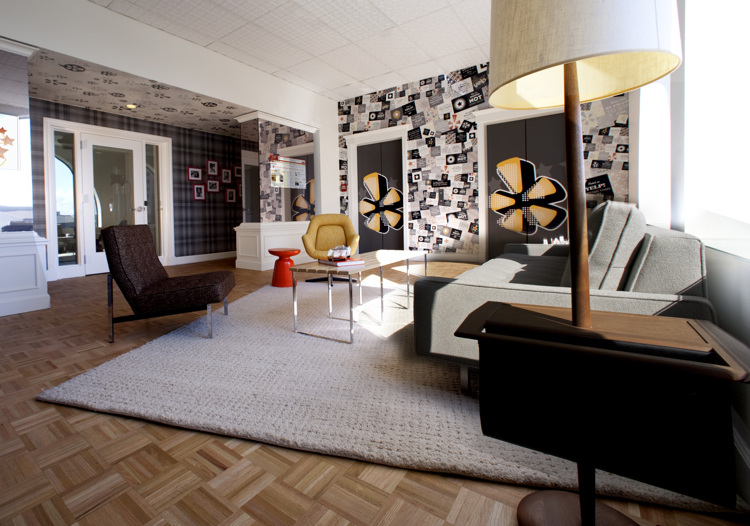
Yelp Shoots For A Five-Star Office Redesign
FastCoDesign.com looks at Studio O+A’s redesigned Yelp headquarters in San Francisco. “It’s got the vibe of a Mission hipster’s thrift-store living room, with loads of graphics on the wall.”
 See the story.
See the story.
Photo: Jasper Sanidad
Design: Studio O+A
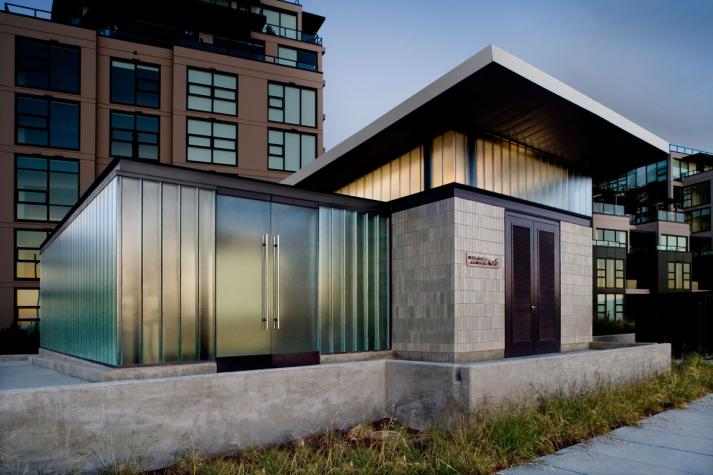
Pumps Matter Too
Amy Eliot of Tom Eliot Fisch interviews Amy Neches of SF Redevelopment and Tim Beedle of Catellus about infrastructure at Mission Bay in the most recent issue ofArcCA. Her pump station lights the way.
 See the story.
See the story.
Photo: David Wakely
Design: TEF
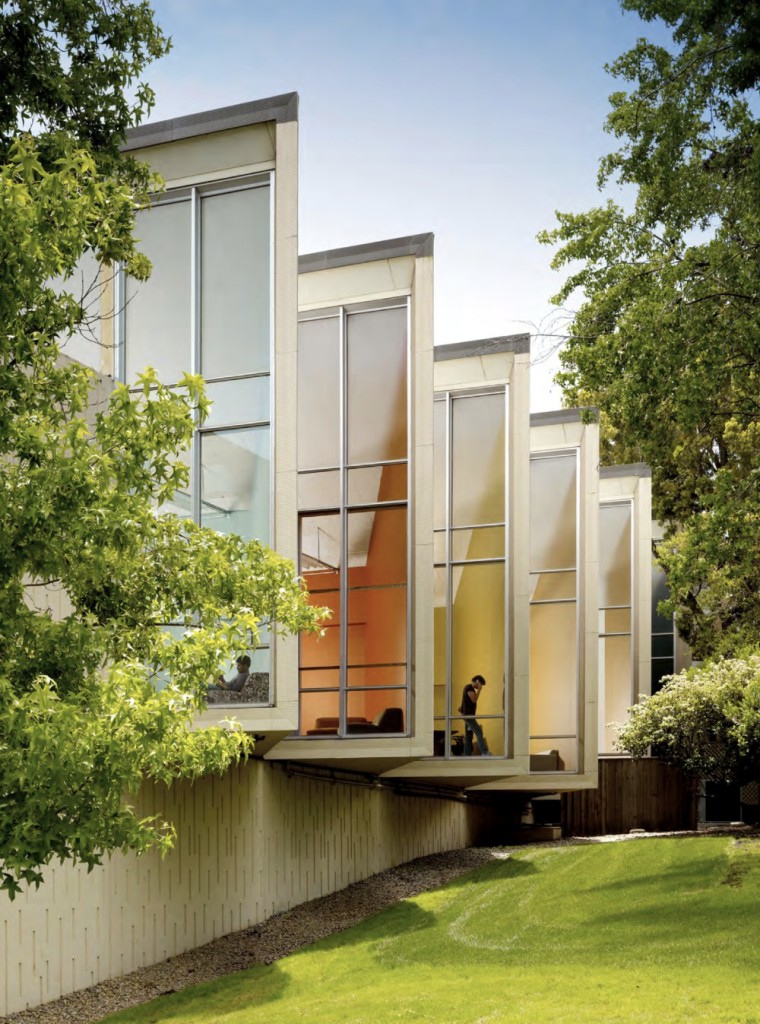
Facebook Headquarters
Studio O + A keeps the best of a 60s building in Stanford Research Park but brings it into the 21st century for Facebook. Katie Weeks gives us the update in “Face to Face” in the July 2009 issue of Contract.
 See the story
See the story
Photo: Cesar Rubio
Design: Studio O+A
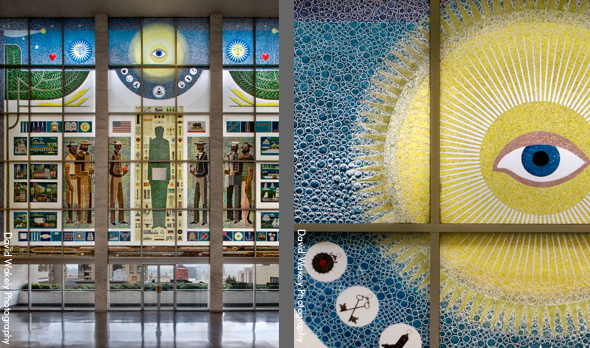
The Eye Knows
Architectural Resource Group restores an unusual and enormous window by artist Emile Norman at San Francisco’s Masonic Temple. Ron Nyren sees it all in the May 2009 issue of Interior Design.
Photo: David WakleyDesign: Architectural Resources Group
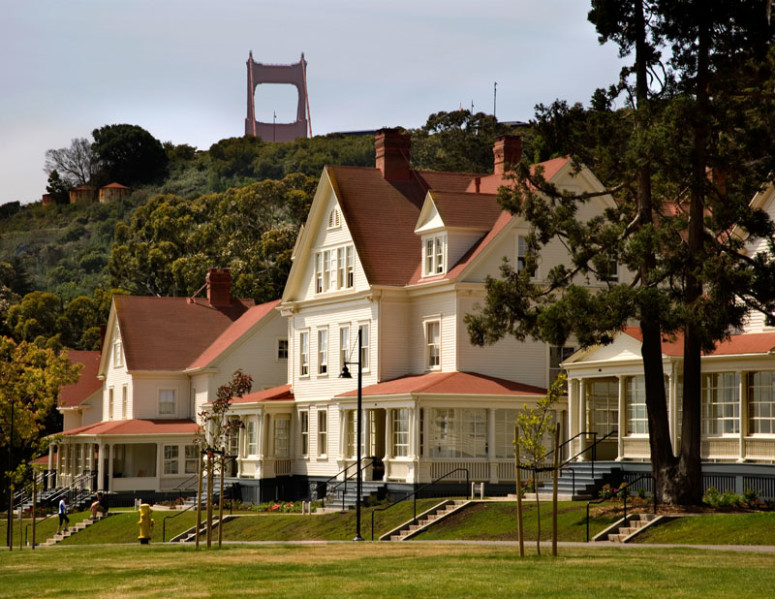
Cavallo Point – The Lodge At The Golden Gate
The new Cavallo Point Lodge occupies 27 acres at the north end of the Golden Gate Bridge on a decommissioned Army base, which is now part of the Fort Baker National Register Historic District and Golden Gate National Parks. Twenty-one historic buildings were rehabilitated by Architectural Resources Group and 14 new structures were designed by Leddy Maytum Stacy. They were integrated into the historic site to create a conference and retreat center that is a model of preservation, sustainable development, and public-private-nonprofit partnership. Architectural Record reported on the unique project in their December 2008 issue.
 See the story.
See the story.
Photo: David Wakley
Design: Architectural Resources Group / LMS Architects
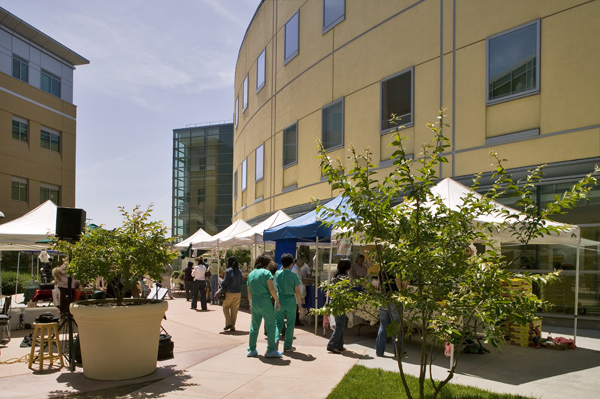
Kaiser – Santa Clara Medical Facility
The new campus for Kaiser’s Santa Clara campus sits on the site of a former orchard. The organizing spine recalls the open landscape. In the space between the hospital and the medical office building Kaiser hosts a weekly farmer’s market. The cover story for the September 2007 issue of Health Facilities Management tells the whole story.
Photo: David WakelyDesign: Anshen + Allen (now Stantec)
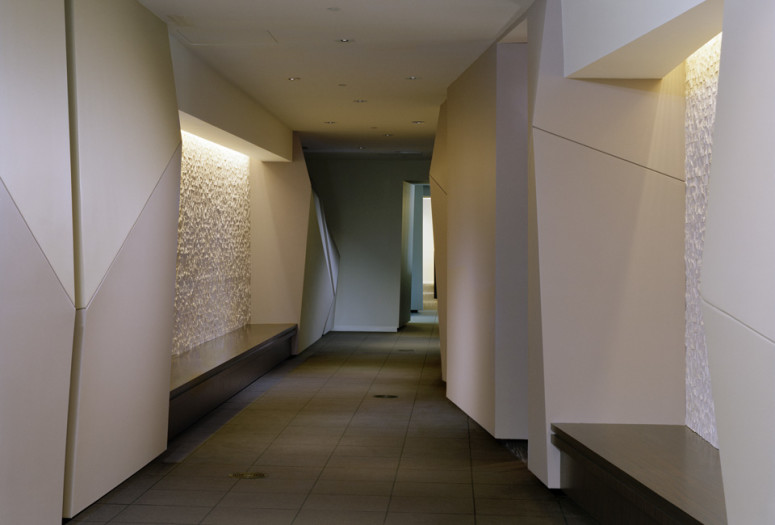
Clarium Capital,
Peter Thiel, founder of the hedge fund Clarium Capital, asked Architecture TM to design a very different kind of workplace. The project was featured in the May 2007 issue of Interior Design.
Photo: Cesar RubioDesign: ArchitectureTM
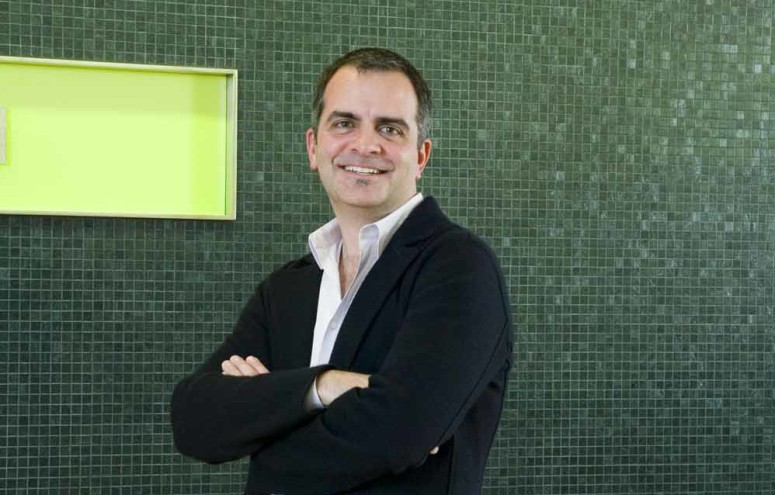
Designer of the Year
Mark Harbick, AIA, was named 2006 Designer of the Year by Contract magazine. His story can be found in the January 2006 issue.
 See the story
See the story
Photo: David Wakely
Design: Mark Harbick, AIA
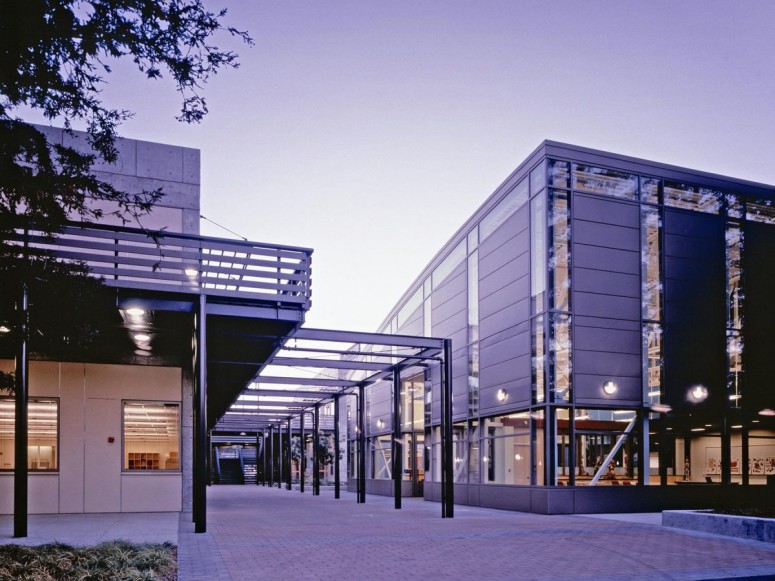
DeAnza College Science Building
The idea of “Science on Display” can be seen in this award winning addition to DeAnza’s 60s era campus. The sustainable project was featured in the April 2005 issue of Contract.
Photo: David WakelyDesign: Anshen + Allen (now Stantec)
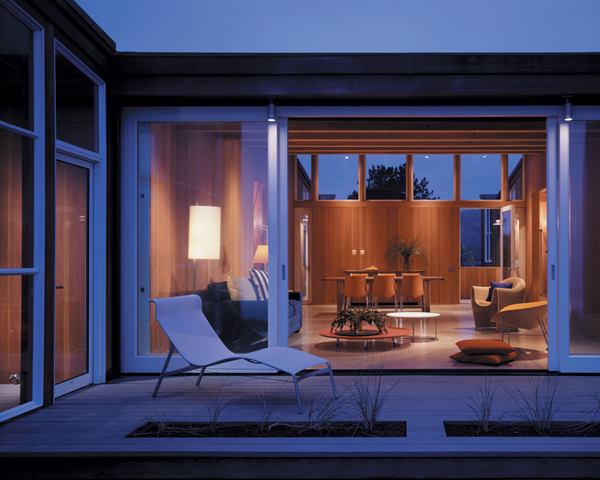
Beach House
The clients lost a beloved Wurster beach house and asked the architects to capture something of the past without replicating it. Breathe shared the story in February 2005.
Photo: Mathew MillmanDesign: Turnbull Griffin Haesloop Architects
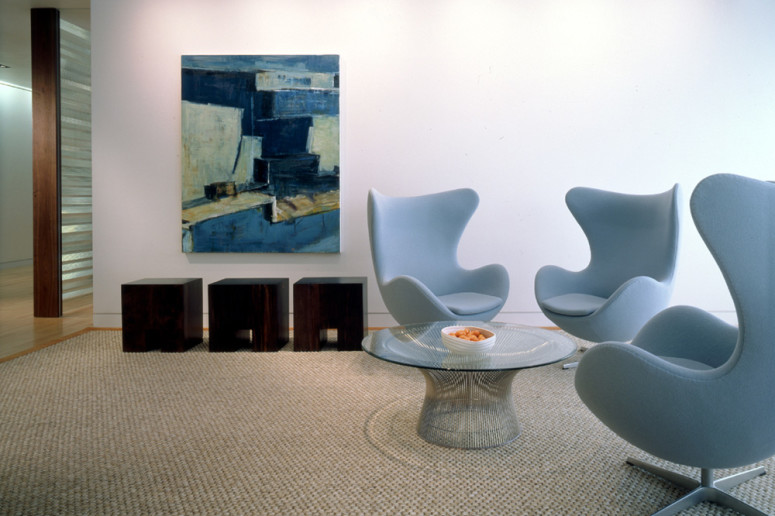
Huntsman Architectural Group
The serenity of Huntsman Architectural Group’s new offices was written about in both the June 2004 issue of Architectural Record and the May 2003 issue of Interior Design.
Photo: David WakelyDesign: Huntsman Architectural Group
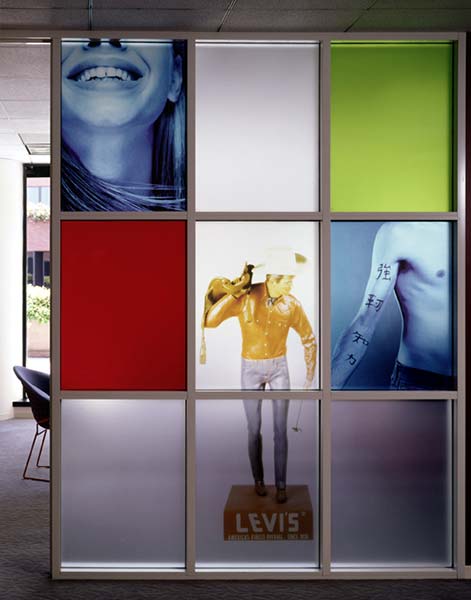
Levi’s Offices
When Levi’s moved into an old ad agency they wanted a dramatic new look on a very dramatic (read modest) budget. The combination of vintage furniture and new pieces was described in the June 2003 issue of Contract.
Photo: Donna KempnerDesign: Studio O+A
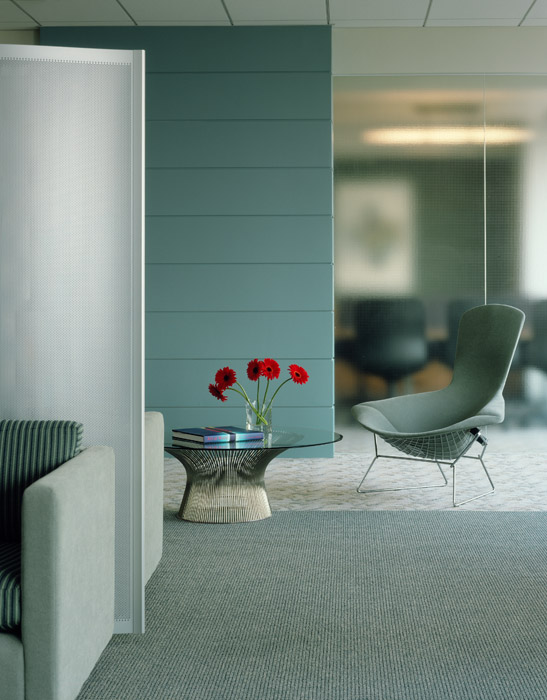
IA Interior Architects Firm Profile
IA’s global expansion was captured in the November 2003 issue of Interior Design.
Photo: David WakelyDesign: IA Interior Architects
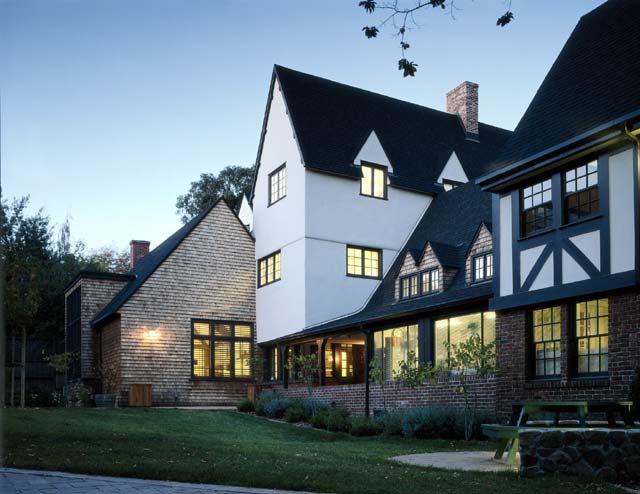
Goldman School For Public Policy
A historic Ernest Coxhead house and a complimentary building by Architectural Resources Group create a new courtyard, the heart of the school. The story of how once radical Berkeley demanded a conservative design solution is well documented in the pages of the January/February 2003 issue of Preservation.
Photo: David WakelyDesign: Architectural Resources Group
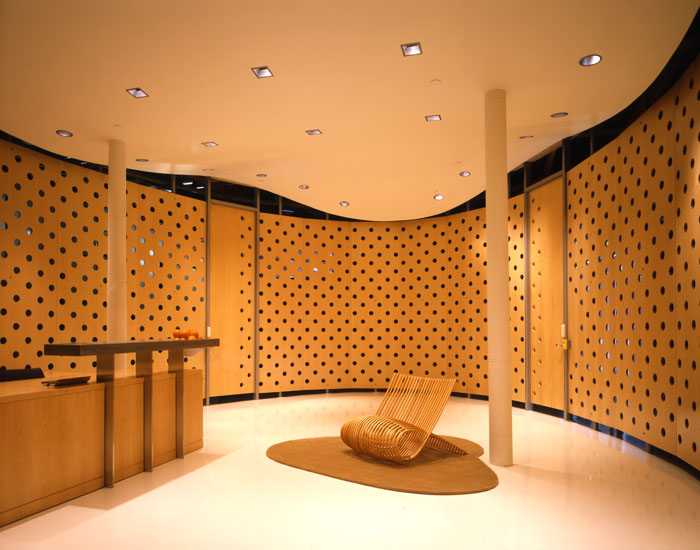
Leo Burnett Offices
Morris Lapidus updated for the Bay Region. This beautiful reception area appeared in the November 2001 issue of Interior Design.
Photo: David WakelyDesign: SmithGroup
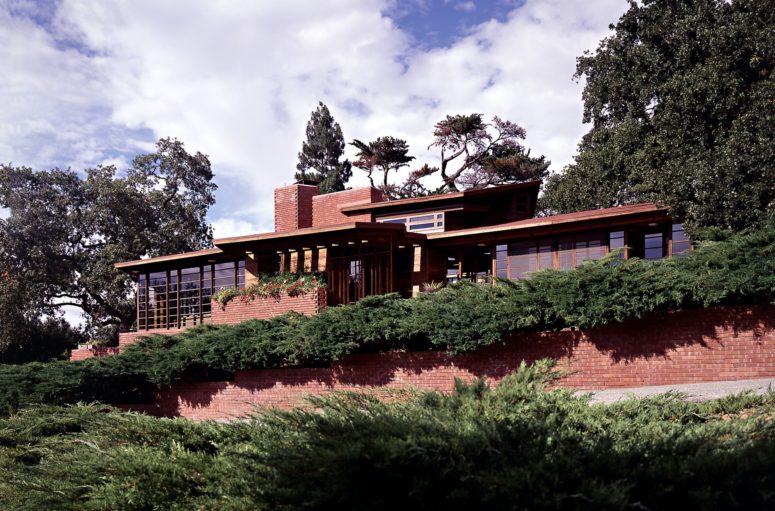
Seismic Upgrade for Frank Lloyd Wright’s 1937 Hanna House at Stanford University
Architectural Resources Group finds an innovative way to repair a Usonian House. Appeared in Architectural Record, November 2000 (pg 175-176).
 See the story.
See the story.
Design: Architectural Resources Group
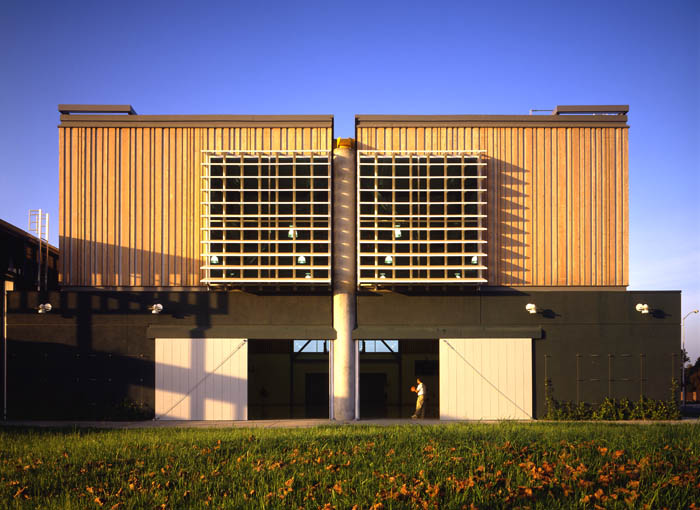
Irvington Community Center
This is one of those great buildings where program, design, and structure all come together beautifully. Designed by ELS, it was published on the cover of Architectural Record in June 1996.
Photo: David WakelyDesign: ELS Architecture and Urban Design
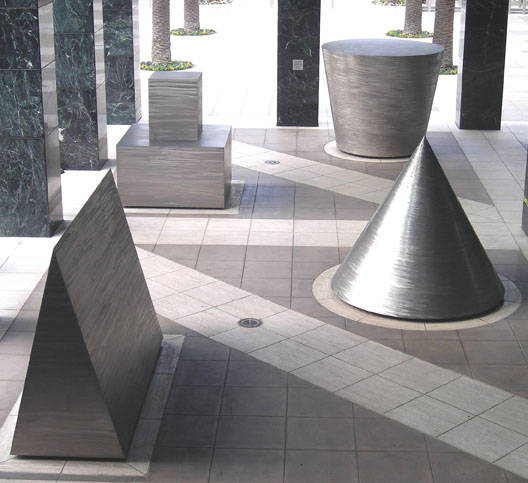
Firm Profile
Refining the legacy of AC Martin was captured in a profile by David Martin, FAIA in the February 1990 issue of Designers West.
Design: AC Martin Partners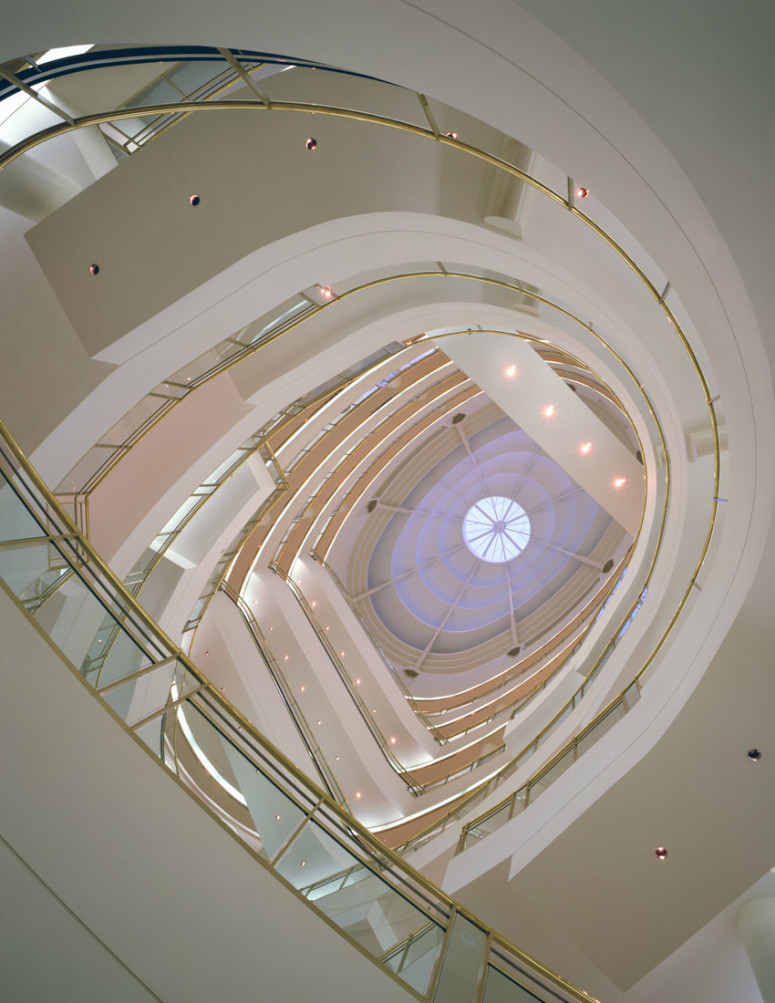
San Francisco Centre
One of my earlier assignments was placing San Francisco Centre in the May 1989 Architectural Record and on the cover of January 1989 Shopping Center World. The curving escalators were the first installed in the US.
Photo: David WakelyDesign: Whisler/Patri (now Patri/Merker)