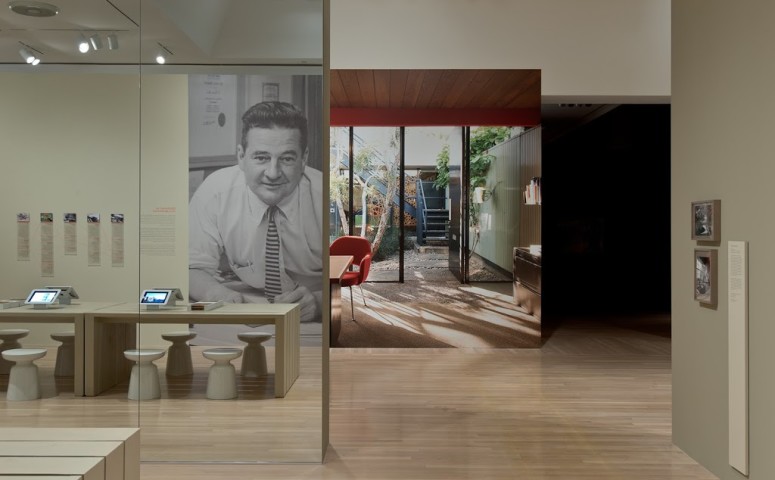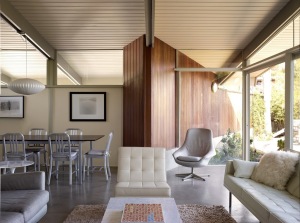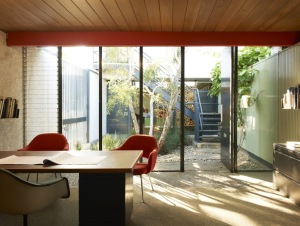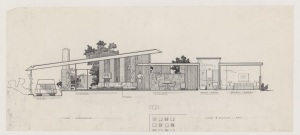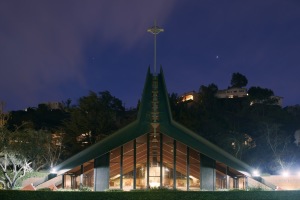The Exhibition and Catalog from the Hammer Museum
I became interested in A. Quincy Jones, FAIA, sometime in the late 1970s because of the modernist tract homes he designed for Joseph Eichler in the Bay Area. In the early 1980s, I bought a monograph about him published by Process in Japan and studied his work more carefully. In 1985, I met his widow (and the editor of the Process book), Elaine Sewell Jones, at the AIA convention in San Francisco. Without realizing it, I found a mentor. When I moved to Los Angeles in 1989, I interviewed Elaine for LA Architect and gave a lecture/tour about Jones’s work for UCLA Extension. For several months, I spent every Friday afternoon at their home, known fondly as the Barn, reviewing images and talking with Elaine. This was my real education in both communications and modern architecture.
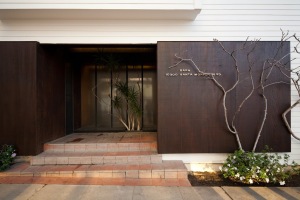 |
| The Barn Photo: Takashige Ikawa courtesy Fred Fisher and Partners. |
This summer, UCLA’s Hammer Museum mounted the first museum retrospective devoted to Quincy’s work (curated by San Francisco’s own Jennifer Dunlop Fletcher.) There are many reasons it took so long for him to be recognized in this way. While Quincy, with Elaine’s support and expertise, was very skilled at promoting the work in design publications, he was not looking for fame. He was running a business. As the exhibit suggests, he did not think this work was art, even though it involved artistry. He was happy to collaborate with others and was scrupulous about mentioning those contributions. Perhaps most importantly, his goal was to create not an iconographic photographic image, but a rich experience for the individual as s/he moved through a space from indoors to outdoors and back.
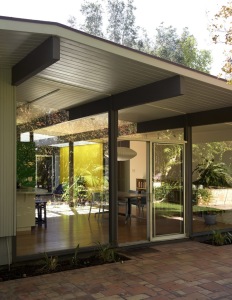 |
| A. Quincy Jones and Frederick E. Emmons, Architects. Fairhaven Tract Eichler Homes Model LJ-124, Orange, California, 1961. Photograph by Jason Schmidt, 2012. Courtesy Hammer Museum, Los Angeles. |
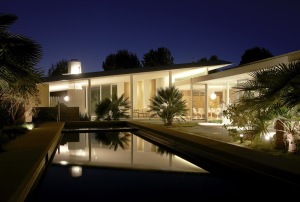 |
| A. Quincy Jones and Frederick E. Emmons, Architects. Milton S. Tyre House, Los Angeles, California, 1951-54. Photograph by Jason Schmidt, 2012. Courtesy Hammer Museum, Los Angeles. |
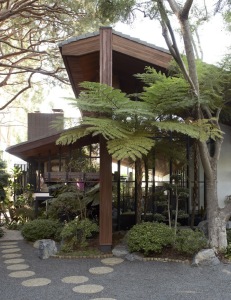 |
| A. Quincy Jones and Frederick E. Emmons, Architects. Marvin and Sandy Smalley House, Los Angeles, California, 1969-73. Photograph by Jason Schmidt, 2012. Courtesy Hammer Museum, Los Angeles. |
Elaine spent the many years I knew her processing Quincy’s enormous archive before sending it over to UCLA. It would be a daunting job for any curator to select a few hundred pieces from an archive that must number in the tens of thousands. Which projects merit mention? Which should be given a lot of space despite a lack of a model? Fletcher was a fine editor for this show. I might have a favorite project that was not included, but with so many completed projects, she has done an excellent job of selecting works that represent either Quincy’s approach or were noteworthy because of an innovation or a client.
While it would have been a more varied exhibit with more models, I think that Quincy’s process relied largely on drawings to explore spatial relations and program. The Case Study House Exhibit of 1989, one of the great architecture exhibits about the modern era—indeed, I think it helped launch our renewed interest in mid-century modernism—had two full-scale houses rebuilt and the living room of the Eames House partially rebuilt. It would have been wonderful to have one of Jones’s Atrium model Eichlers in the middle of the show, but I suspect the budget didn’t permit it. Fletcher tries to strike a balance for the viewer who reads plans (i.e. design professionals) and those who do not. There are a lot of photographs, many of them contemporary.
The overall effect of the exhibit is humility, which was the hallmark of Quincy’s work. He used to design buildings that almost disappeared so the individual could have a light-filled experience adjacent to nature. A dramatic gesture had to support the experience of place. In the early work, especially the Brody residence of 1948–51, there are a few more flourishes that show a Wrightian influence, but over time, he achieves a more mature and minimal vocabulary.
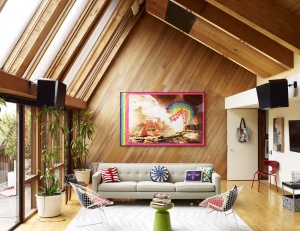 |
| A. Quincy Jones and Associates, Architects. Warner Bros. Records building, Burbank, California, 1971-75. Photograph by Jason Schmidt, 2012. Courtesy Hammer Museum, Los Angeles. |
The wall text and catalog speak to Quincy’s designing from the inside out. As Elaine told me, he could see the experience that a visitor would have from every room. She used to say something like, “He walked every inch in his mind.” The plan is key to understanding the work. The show might have benefited from a few more notated plans, but then it would be tilted more to the architecture crowd than to the general public.
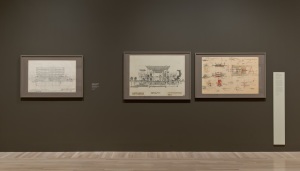 |
| These two sections and single sketch show Quincy’s thinking about how an individual experiences space. Photograph by Jason Schmidt, 2012. Courtesy Hammer Museum, Los Angeles. |
For any student of modern architecture or West Coast culture in the middle of the twentieth century, the accompanying catalog would be a good investment. The format, considerably larger than Cory Buckner’s earlier Phaidon monograph, allows the plans to be read relatively easily. To supplement the several vintage photos on display, the Hammer commissioned Jason Schmidt to record several buildings as they exist currently. Many of the houses have had loving owners who have kept them intact, or in the case of the Gary Cooper residence, tried to return them to their original glory.
One of the most telling drawings is a section through Sunnylands, the Annenbergs’ massive estate in Rancho Mirage. In this drawing, you can see Quincy’s idea for the furniture, which was far less opulent than the result. Billy Haines and his associate Ted Graber (who lived in an A. Quincy Jones house) were quite capable of doing restrained work, as their early collaboration at the Brody house shows. In his essay, Mayer Rus explores how the openly gay Haines (well, open for the times) and the more traditional (in appearances at least) Jones built a strong bond. Both individuals celebrated modern innovations, and yet both could bend for the sake of strong-willed clients like the Annenbergs.
The next post will be an interview with Fred Fisher, who owns and works in the office designed and occupied by A. Quincy Jones and his partner Fred Emmons. Fisher recently rehabilitated the Jones residence known as the Barn for the artist Lauren Bon. He also renovated the Annenberg Residence, Sunnylands, in Rancho Mirage and designed the new visitors center for the complex, which respects Quincy’s approach, but is of this moment.
For more information:
http://hammer.ucla.edu/exhibitions/detail/exhibition_id/230
https://www.kennethcaldwell.com\/blogdocs/LA-Architect_Elaine-Jones-09-1989.pdf
https://www.kennethcaldwell.com/wpkc/elaine-kollins-sewell-jones-1917-2010/
